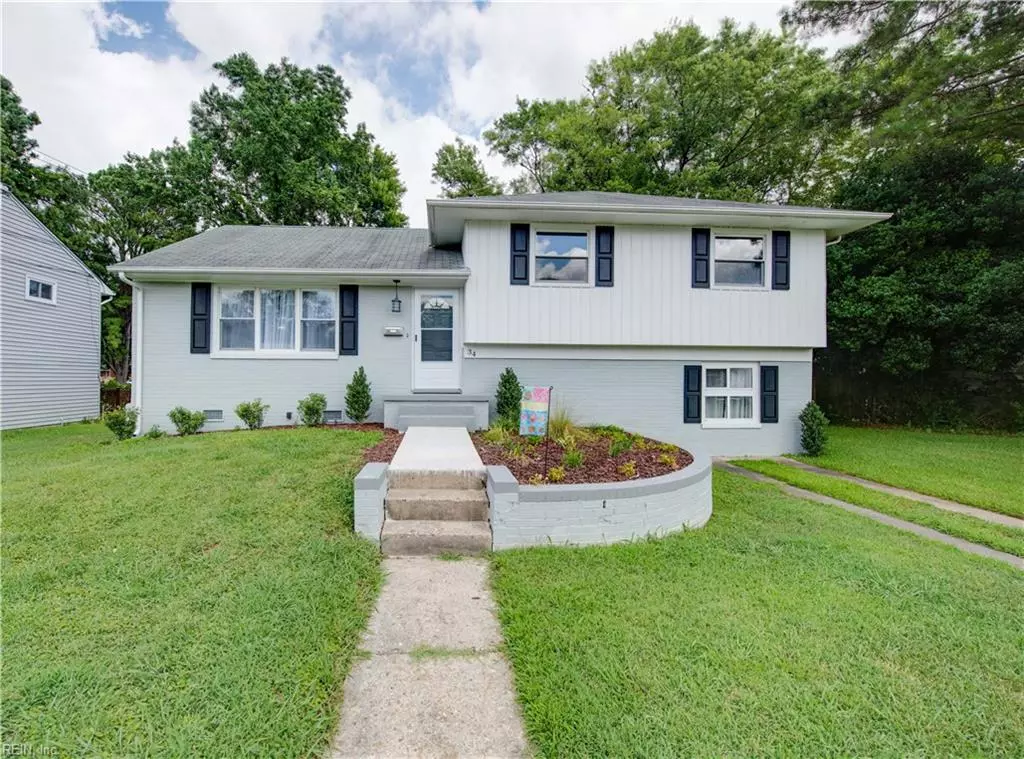$218,000
$218,000
For more information regarding the value of a property, please contact us for a free consultation.
3 Beds
1.1 Baths
1,810 SqFt
SOLD DATE : 10/15/2019
Key Details
Sold Price $218,000
Property Type Other Types
Sub Type Detached-Simple
Listing Status Sold
Purchase Type For Sale
Square Footage 1,810 sqft
Price per Sqft $120
Subdivision Northampton
MLS Listing ID 10272132
Sold Date 10/15/19
Style Tri-Level
Bedrooms 3
Full Baths 1
Half Baths 1
Year Built 1956
Annual Tax Amount $2,283
Lot Size 8,999 Sqft
Property Description
Move in ready updated tri-level home with options for multi-generational living. Home offers an updated eat in kitchen (appliance cabinet to free up counterspace, new stainless steel appliances, updated cabinets, new counters and beautiful laminate flooring), updated bathrooms with Kohler fixtures, large walk in attic, double hung vinyl windows, beautiful refinished hardwood floors, new carpet, fresh paint, spacious bedrooms, optional 4th bedroom/media room - endless options with this large space, large backyard, detached garage and much more.Make sure to view the 3D interactive tour linked to the listing to view more of what this home can offer you!
Location
State VA
County Hampton
Community 105 - Hampton Mercury North
Area 105 - Hampton Mercury North
Zoning R13
Rooms
Other Rooms 1st Floor BR, Attic, Breakfast Area, Rec Room, Utility Room
Interior
Interior Features Walk-In Attic
Hot Water Gas
Heating Forced Hot Air, Nat Gas
Cooling Central Air
Flooring Carpet, Ceramic, Laminate, Wood
Appliance Dishwasher, Dryer, Dryer Hookup, Microwave, Elec Range, Refrigerator, Washer, Washer Hookup
Exterior
Parking Features Garage Det 1 Car, Multi Car, Off Street, Driveway Spc
Garage Description 1
Fence None
Pool No Pool
Waterfront Description Not Waterfront
Roof Type Asphalt Shingle
Accessibility Main Floor Laundry
Building
Story 3.0000
Foundation Crawl, Slab
Sewer City/County
Water City/County
Schools
Elementary Schools Alfred S. Forrest Elementary
Middle Schools Cesar Tarrant Middle
High Schools Bethel
Others
Ownership Simple
Disclosures Disclosure Statement
Read Less Info
Want to know what your home might be worth? Contact us for a FREE valuation!

Our team is ready to help you sell your home for the highest possible price ASAP

© 2025 REIN, Inc. Information Deemed Reliable But Not Guaranteed
Bought with The Real Estate Group
"My job is to find and attract mastery-based agents to the office, protect the culture, and make sure everyone is happy! "






