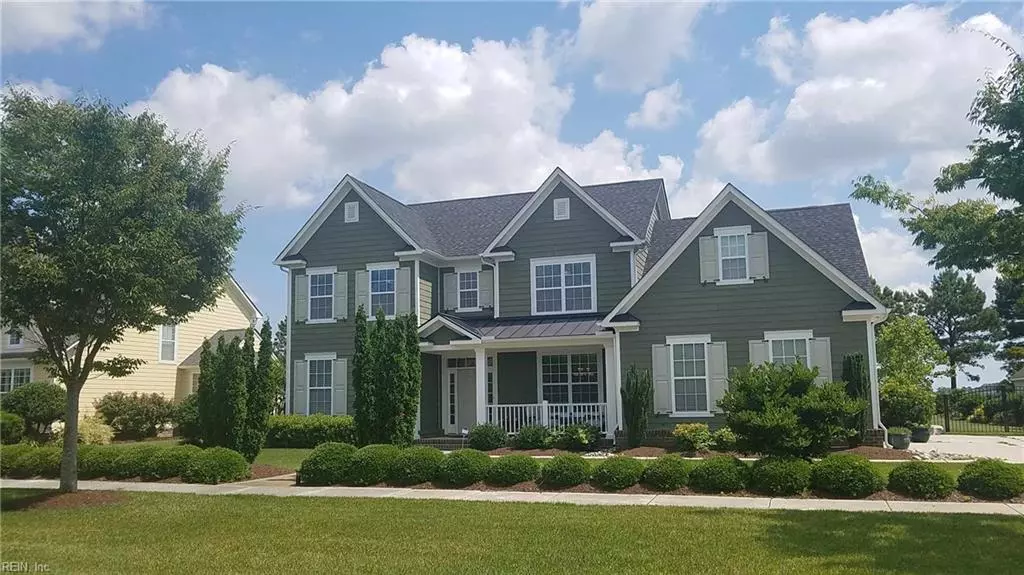$475,000
$475,000
For more information regarding the value of a property, please contact us for a free consultation.
5 Beds
2.1 Baths
2,920 SqFt
SOLD DATE : 08/29/2019
Key Details
Sold Price $475,000
Property Type Other Types
Sub Type Detached-Simple
Listing Status Sold
Purchase Type For Sale
Square Footage 2,920 sqft
Price per Sqft $162
Subdivision Ashville Park
MLS Listing ID 10266427
Sold Date 08/29/19
Style Transitional
Bedrooms 5
Full Baths 2
Half Baths 1
HOA Fees $258/mo
Year Built 2013
Annual Tax Amount $5,258
Lot Size 0.459 Acres
Property Description
Welcome to Wilshire Village in Ashville Park! Lovely golf cart community in sought after southeast Virginia Beach. Stainless steel appliances & granite counter tops in a kitchen that over looks the beautiful in ground saltwater pool! The sand filtration system was changed this month! Entire property is beautifully landscaped. Spacious master suite with large walk in closet featuring custom shelving, bath with separate shower, large soaking tub and double sinks. 5th Bedroom would make a great media/theater room! Home has been maintained-not your traditional short sale. Lake house offers a weight room, pool, and more. Enjoy the many parks, lakes and trails. Call for your showing today!
Location
State VA
County Virginia Beach
Community 44 - Southeast Virginia Beach
Area 44 - Southeast Virginia Beach
Zoning PDH2
Rooms
Other Rooms 1st Floor Master BR, Breakfast Area, Fin. Rm Over Gar, MBR with Bath, Pantry, Porch, Utility Room
Interior
Interior Features Bar, Cathedral Ceiling, Fireplace Gas-natural, Walk-In Attic, Walk-In Closet, Window Treatments
Hot Water Gas
Heating Nat Gas, Programmable Thermostat, Two Zone
Cooling Central Air, Two Zone
Flooring Carpet, Ceramic, Vinyl, Wood
Fireplaces Number 1
Equipment Cable Hookup, Ceiling Fan, Gar Door Opener, Security Sys
Appliance Dishwasher, Disposal, Dryer Hookup, Microwave, Gas Range, Washer Hookup
Exterior
Exterior Feature Inground Sprinkler, Irrigation Control, Patio, Well
Parking Features Garage Att 2 Car, Multi Car, Driveway Spc
Garage Description 1
Fence Full, Rail
Pool In Ground Pool
Amenities Available Cable, Clubhouse, Exercise Rm, Ground Maint, Other, Playgrounds, Pool
Waterfront Description Not Waterfront
Roof Type Asphalt Shingle
Accessibility Main Floor Laundry
Building
Story 2.0000
Foundation Slab
Sewer City/County
Water City/County
Schools
Elementary Schools Princess Anne Elementary
Middle Schools Princess Anne Middle
High Schools Kellam
Others
Ownership Simple
Disclosures Disclosure Statement, Pet on Premises, Short/Comp Sale
Read Less Info
Want to know what your home might be worth? Contact us for a FREE valuation!

Our team is ready to help you sell your home for the highest possible price ASAP

© 2025 REIN, Inc. Information Deemed Reliable But Not Guaranteed
Bought with RE/MAX Alliance
"My job is to find and attract mastery-based agents to the office, protect the culture, and make sure everyone is happy! "






