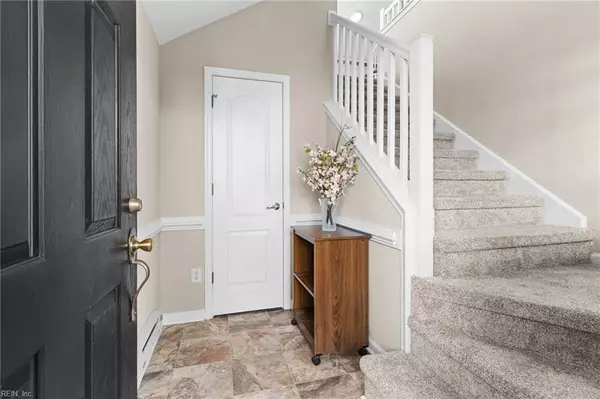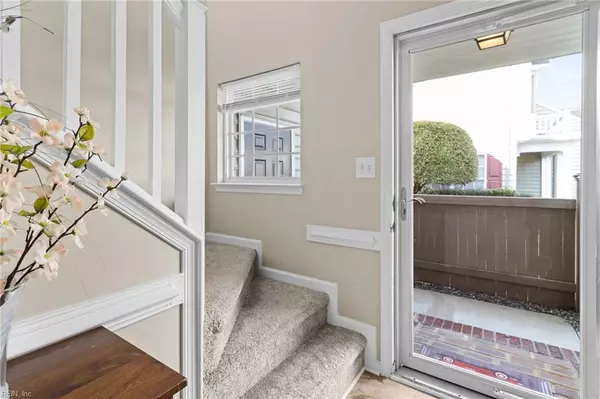$246,000
$249,900
1.6%For more information regarding the value of a property, please contact us for a free consultation.
2 Beds
2 Baths
1,306 SqFt
SOLD DATE : 01/13/2025
Key Details
Sold Price $246,000
Property Type Condo
Sub Type Condo
Listing Status Sold
Purchase Type For Sale
Square Footage 1,306 sqft
Price per Sqft $188
Subdivision The Riverfront
MLS Listing ID 10562465
Sold Date 01/13/25
Style 2 Unit Condo
Bedrooms 2
Full Baths 2
Condo Fees $265
HOA Fees $54/mo
HOA Y/N Yes
Year Built 2004
Annual Tax Amount $2,415
Property Description
Experience carefree living in the sought-after Waters Edge Community at The Riverfront! This airy & light-filled condo offers 2 bedrooms, 2 baths, a versatile bonus room, and an open eat-in kitchen with newer stainless steel appliances. The neutral decor, multiple windows, and cathedral ceilings create a bright, inviting space perfect for entertaining. The primary bedroom also features a cathedral ceiling, beadboard wainscoting, large fitted walk-in closet, and an en-suite. New carpets & bathroom upgrades make this home truly move-in ready! Lovely fenced outdoor patio area with additional storage closet. Assigned parking & plentiful visitor parking. The Waters Edge Community has it's own private pool with pool house. Located next to Bill Jesse Park, with playgrounds, trails, lake views, and home to many community events. Close to shopping, restaurants, military bases, and hospitals, yet tucked away in it's own private enclave. Some photos virtually staged.
Location
State VA
County Suffolk
Area 61 - Northeast Suffolk
Rooms
Other Rooms Breakfast Area, Foyer, Utility Closet
Interior
Interior Features Bar, Cathedral Ceiling, Walk-In Closet, Window Treatments
Hot Water Electric
Heating Heat Pump
Cooling Central Air
Flooring Carpet, Vinyl
Equipment Cable Hookup, Ceiling Fan
Appliance Dishwasher, Disposal, Dryer, Microwave, Elec Range, Refrigerator, Washer
Exterior
Exterior Feature Patio, Storage Shed
Parking Features 1 Space, Assigned/Reserved
Fence Wood Fence
Pool No Pool
Amenities Available Dock, Ground Maint, Playgrounds, Pool, Tennis Cts, Trash Pickup
Waterfront Description Not Waterfront
Roof Type Asphalt Shingle
Accessibility Main Floor Laundry
Building
Story 1.0000
Foundation Slab
Sewer City/County
Water City/County
Schools
Elementary Schools Northern Shores Elementary
Middle Schools Col. Fred Cherry Middle
High Schools Nansemond River
Others
Senior Community No
Ownership Condo
Disclosures Disclosure Statement, Resale Certif Req
Special Listing Condition Disclosure Statement, Resale Certif Req
Read Less Info
Want to know what your home might be worth? Contact us for a FREE valuation!

Our team is ready to help you sell your home for the highest possible price ASAP

© 2025 REIN, Inc. Information Deemed Reliable But Not Guaranteed
Bought with House Goals
"My job is to find and attract mastery-based agents to the office, protect the culture, and make sure everyone is happy! "






