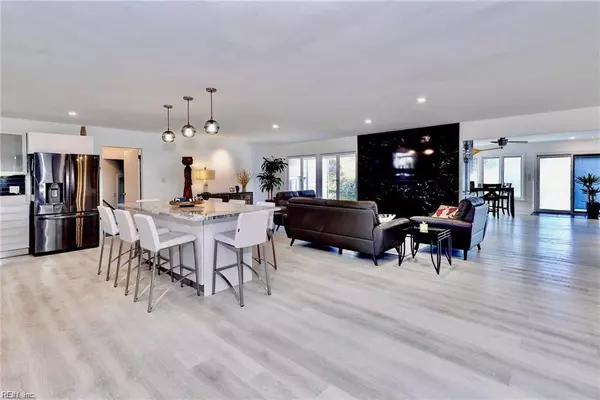$730,000
$729,999
For more information regarding the value of a property, please contact us for a free consultation.
3 Beds
4 Baths
3,525 SqFt
SOLD DATE : 01/07/2025
Key Details
Sold Price $730,000
Property Type Single Family Home
Sub Type Detached
Listing Status Sold
Purchase Type For Sale
Square Footage 3,525 sqft
Price per Sqft $207
Subdivision Grandview
MLS Listing ID 10556432
Sold Date 01/07/25
Style Contemp
Bedrooms 3
Full Baths 4
HOA Y/N No
Year Built 1959
Annual Tax Amount $5,786
Lot Size 0.480 Acres
Property Description
You'll be surprised! This waterfront home boasts contemporary designs and upgrades throughout! Recently appraised for $815K, giving you instant equity. Grandview Island is a hidden gem! Jump on your boat, paddleboard, or watercraft from your private dock with 200 ft. of bulkhead and deep-water access. Enjoy the warm breezes by land as you cruise through this golf-cart friendly neighborhood. Just a short walk down the street, you'll find Grandview Nature Preserve and pristine beaches. This modern property features 3 beautiful bedroom suites, 2 fireplaces and several multi-purpose rooms. An entertainer's dream, this bright and open floor plan with sun and water views, has seating for 8 at an elegant Brazilian quartzite island. Featuring contemporary white high-gloss kitchen cabinets with easy pull-out drawers and lighting, a custom built-in wet bar, a modern deep soaking tub with an expansive dressing room, electric heated floor in the primary shower suite and more. This is a must see!
Location
State VA
County Hampton
Area 101 - Hampton East
Zoning R13
Rooms
Other Rooms 1st Floor BR, 1st Floor Primary BR, Attic, Breakfast Area, Fin. Rm Over Gar, Foyer, PBR with Bath, Pantry, Porch, Spare Room, Workshop
Interior
Interior Features Bar, Cathedral Ceiling, Fireplace Gas-natural, Fireplace Wood, Primary BR FP, Primary Sink-Double, Pull Down Attic Stairs, Walk-In Closet, Window Treatments
Hot Water Electric
Heating Electric, Nat Gas, Programmable Thermostat, Radiant Heated Floors
Cooling 16+ SEER A/C, Central Air, Heat Pump
Flooring Carpet, Ceramic, Laminate/LVP
Fireplaces Number 2
Equipment Cable Hookup, Ceiling Fan, Gar Door Opener
Appliance 220 V Elec, Dishwasher, Disposal, Dryer, Dryer Hookup, Energy Star Appliance(s), Microwave, Elec Range, Refrigerator, Washer
Exterior
Exterior Feature Cul-De-Sac, Patio, Storage Shed
Parking Features Garage Att 1 Car, Multi Car, Off Street, Street
Garage Spaces 179.0
Garage Description 1
Fence Partial
Pool No Pool
Waterfront Description Bulkhead,Canal,Deep Water,Deep Water Access,Dock,Navigable,Tidal
View Water
Roof Type Asphalt Shingle
Building
Story 1.5000
Foundation Sealed/Encapsulated Crawl Space
Sewer City/County
Water City/County
Schools
Elementary Schools Francis Asbury Elementary
Middle Schools Benjamin Syms Middle
High Schools Kecoughtan
Others
Senior Community No
Ownership Simple
Disclosures Disclosure Statement
Special Listing Condition Disclosure Statement
Read Less Info
Want to know what your home might be worth? Contact us for a FREE valuation!

Our team is ready to help you sell your home for the highest possible price ASAP

© 2025 REIN, Inc. Information Deemed Reliable But Not Guaranteed
Bought with Own Real Estate LLC
"My job is to find and attract mastery-based agents to the office, protect the culture, and make sure everyone is happy! "






