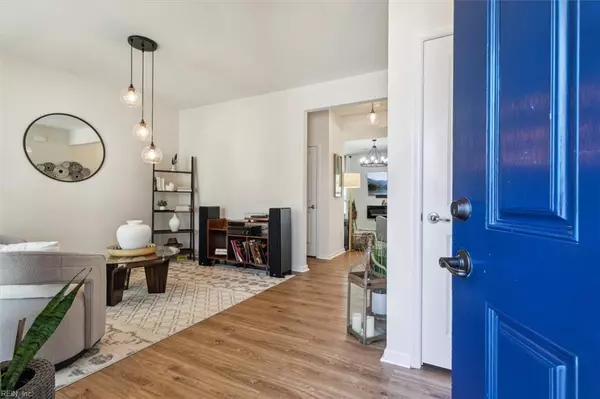$455,000
$459,900
1.1%For more information regarding the value of a property, please contact us for a free consultation.
3 Beds
2.5 Baths
2,112 SqFt
SOLD DATE : 11/26/2024
Key Details
Sold Price $455,000
Property Type Single Family Home
Sub Type Detached
Listing Status Sold
Purchase Type For Sale
Square Footage 2,112 sqft
Price per Sqft $215
Subdivision Barclay Woods
MLS Listing ID 10556260
Sold Date 11/26/24
Style Colonial,Traditional
Bedrooms 3
Full Baths 2
Half Baths 1
HOA Fees $40/mo
HOA Y/N Yes
Year Built 2016
Annual Tax Amount $4,798
Property Description
Welcome to this stunning home, where modern updates and thoughtful details create the perfect blend of style and comfort. The open floor plan is great for both everyday living and entertaining, with new flooring that adds a fresh, contemporary touch throughout. The spacious primary suite offers a true retreat, complete with a luxurious soaking tub, separate shower, and an oversized walk-in closet. A custom feature wall adds a unique touch of character to the space. The kitchen, designed for both function and style, boasts granite countertops, stainless steel appliances, and plenty of room for cooking and gathering. A large loft provides flexible space for a home office, playroom, or additional living area. Nestled in a serene cul-de-sac, this home has been meticulously maintained and is move-in ready. Don't miss your opportunity to make this beautiful property your own!
Location
State VA
County Newport News
Area 108 - Newport News Midtown West
Zoning R2
Rooms
Other Rooms Breakfast Area, Loft, PBR with Bath, Pantry, Porch, Utility Room
Interior
Interior Features Bar, Fireplace Electric, Scuttle Access, Walk-In Attic
Hot Water Electric
Heating Nat Gas, Programmable Thermostat
Cooling Central Air
Flooring Carpet, Ceramic, Laminate/LVP
Equipment Ceiling Fan, Gar Door Opener
Appliance Dishwasher, Disposal, Dryer, Dryer Hookup, Microwave, Range, Elec Range, Refrigerator
Exterior
Exterior Feature Cul-De-Sac, Deck, Storage Shed
Parking Features Garage Att 2 Car, Multi Car, Off Street, Driveway Spc
Garage Description 1
Fence None
Pool No Pool
Waterfront Description Not Waterfront
Roof Type Asphalt Shingle
Building
Story 2.0000
Foundation Crawl
Sewer City/County
Water City/County
Schools
Elementary Schools Joseph H. Saunders Elementary
Middle Schools Homer L. Hines Middle
High Schools Menchville
Others
Senior Community No
Ownership Simple
Disclosures Common Interest Community, Disclosure Statement
Special Listing Condition Common Interest Community, Disclosure Statement
Read Less Info
Want to know what your home might be worth? Contact us for a FREE valuation!

Our team is ready to help you sell your home for the highest possible price ASAP

© 2025 REIN, Inc. Information Deemed Reliable But Not Guaranteed
Bought with Liz Moore & Associates LLC
"My job is to find and attract mastery-based agents to the office, protect the culture, and make sure everyone is happy! "






