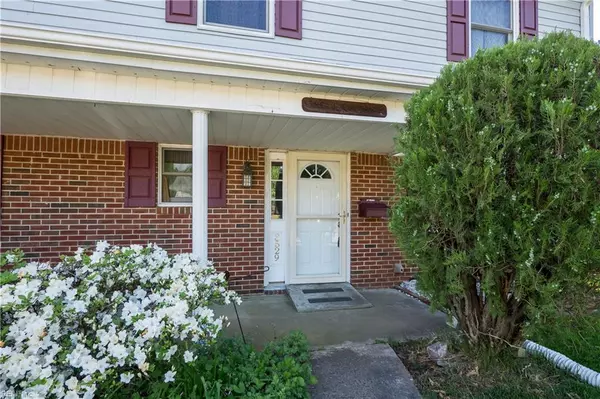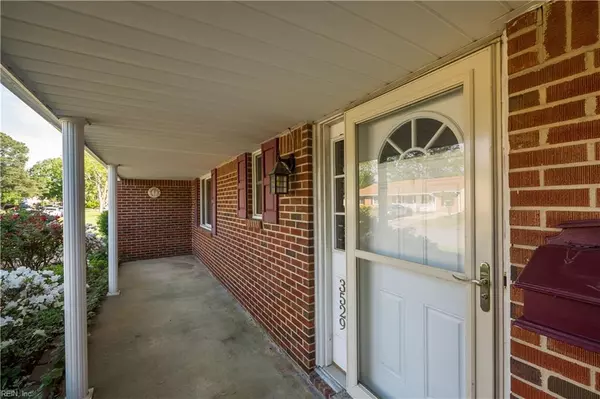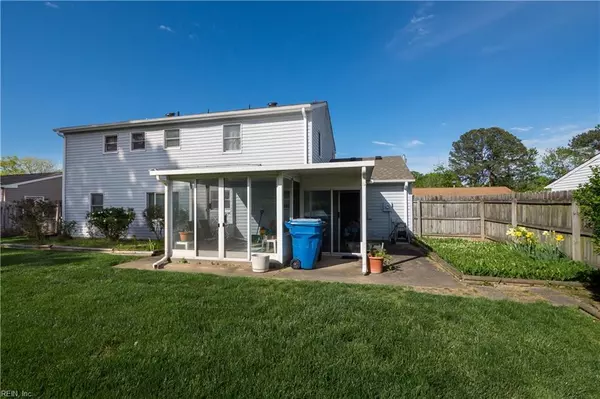$350,000
$325,000
7.7%For more information regarding the value of a property, please contact us for a free consultation.
4 Beds
2.5 Baths
1,911 SqFt
SOLD DATE : 06/05/2024
Key Details
Sold Price $350,000
Property Type Single Family Home
Sub Type Detached
Listing Status Sold
Purchase Type For Sale
Square Footage 1,911 sqft
Price per Sqft $183
Subdivision Green Run
MLS Listing ID 10530005
Sold Date 06/05/24
Style Traditional
Bedrooms 4
Full Baths 2
Half Baths 1
HOA Fees $30/mo
HOA Y/N Yes
Year Built 1972
Annual Tax Amount $2,718
Lot Size 7,514 Sqft
Property Description
LOCATION, LOCATION, LOCATION! CHECK OUT THIS GREAT HOME IN THE HEART OF BEAUTIFUL GREENRUN. LOADED WITH CHARM, THIS FOUR-BEDROOM, TWO-AND-A-HALF-BATH HOME IS GREAT FOR A LARGE FAMILY. THERE IS PLENTY OF PARKING AVAILABLE. THERE IS A LARGE LIVING ROOM ALONG WITH A COZY DEN. WITH A SIMI-FORMAL DINING ROOM AND A LARGE KITCHEN THIS HOME HAS IT ALL. THERE IS A SCREENED-IN PORCH THAT OVERLOOKS THE BACKYARD. PRIVACY FENCING ENSURES YOUR PRIVACY. THE SELLERS SAY SELL, SO PICK THIS HOME FOR UNDER-MARKET VALUE. THE HOUSE PASSES AS-IS, WHERE-IS. THERE ARE NO ISSUES KNOWN TO THE SELLER'S AND THE AGENT HAS NO RECORDS OR REPORTS. LOCATED NEAR MILITARY INSTALLATIONS, SHOPPING, AND INTERSTATES. DON'T MISS THIS GREAT OPPORTUNITY.
Location
State VA
County Virginia Beach
Area 47 - South Central 2 Virginia Beach
Zoning PDH1
Rooms
Other Rooms Attic, Breakfast Area, Fin. Rm Over Gar, PBR with Bath, Pantry, Porch, Sun Room, Utility Closet
Interior
Interior Features Pull Down Attic Stairs, Walk-In Attic, Window Treatments
Hot Water Electric
Heating Electric, Forced Hot Air
Cooling Central Air
Flooring Carpet, Vinyl
Appliance Dishwasher, Disposal, Dryer Hookup, Range, Washer Hookup
Exterior
Parking Features Garage Att 1 Car, 1 Space, Close to Mass Transit, Off Street
Garage Spaces 288.0
Garage Description 1
Fence Back Fenced, Privacy, Wood Fence
Pool No Pool
Waterfront Description Not Waterfront
View City
Roof Type Asphalt Shingle
Building
Story 2.0000
Foundation Slab
Sewer City/County
Water City/County
Schools
Elementary Schools Green Run Elementary
Middle Schools Larkspur Middle
High Schools Green Run
Others
Senior Community No
Ownership Simple
Disclosures Disclosure Statement, Prop Owners Assoc, Spec Warranty Deed
Special Listing Condition Disclosure Statement, Prop Owners Assoc, Spec Warranty Deed
Read Less Info
Want to know what your home might be worth? Contact us for a FREE valuation!

Our team is ready to help you sell your home for the highest possible price ASAP

© 2025 REIN, Inc. Information Deemed Reliable But Not Guaranteed
Bought with Long & Foster Real Estate Inc.
"My job is to find and attract mastery-based agents to the office, protect the culture, and make sure everyone is happy! "






