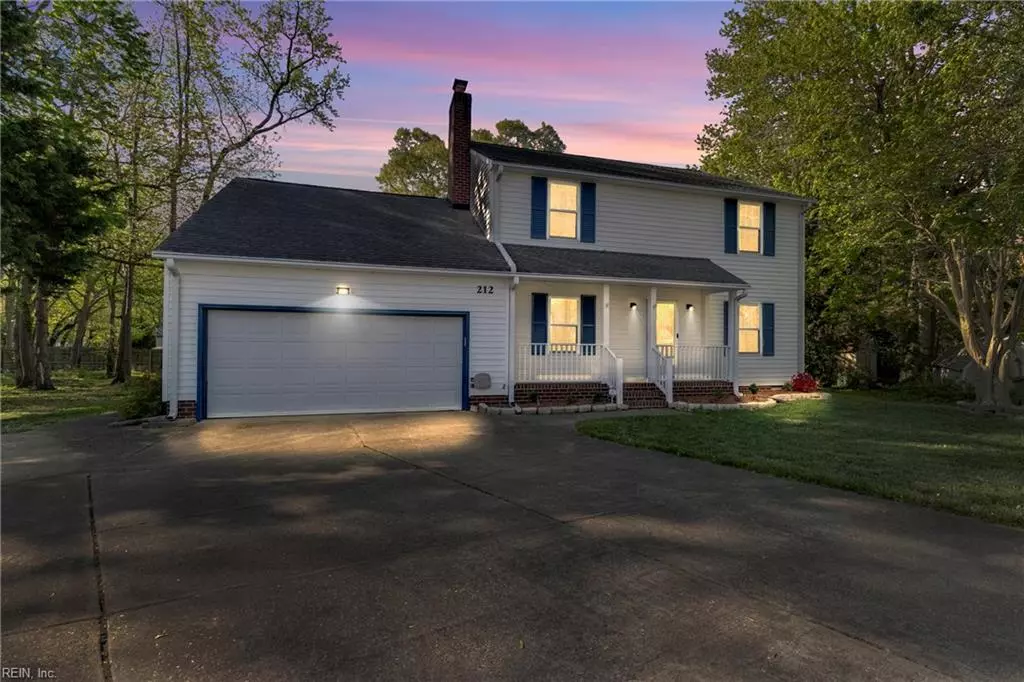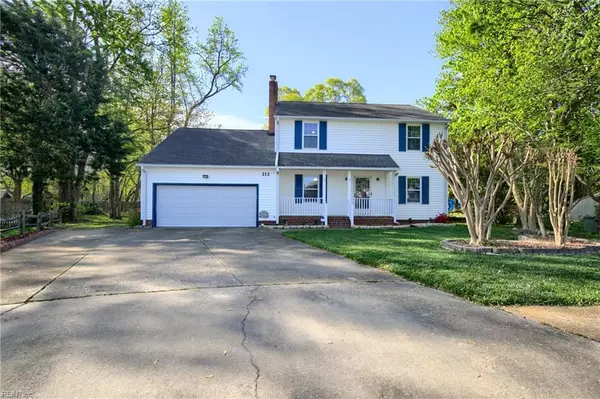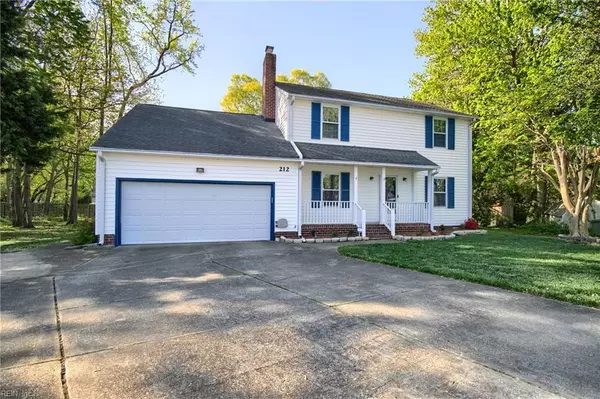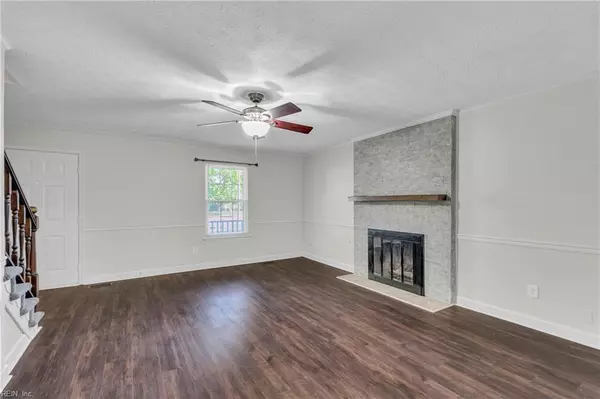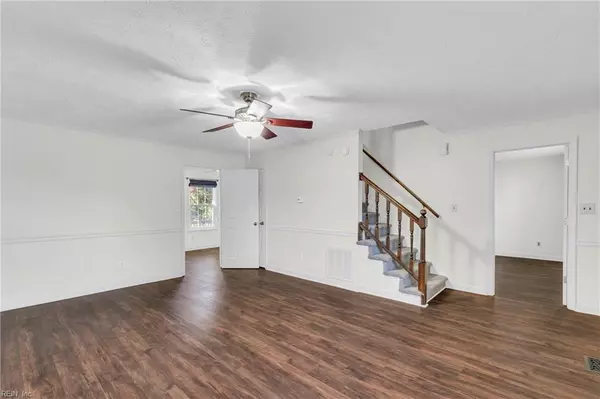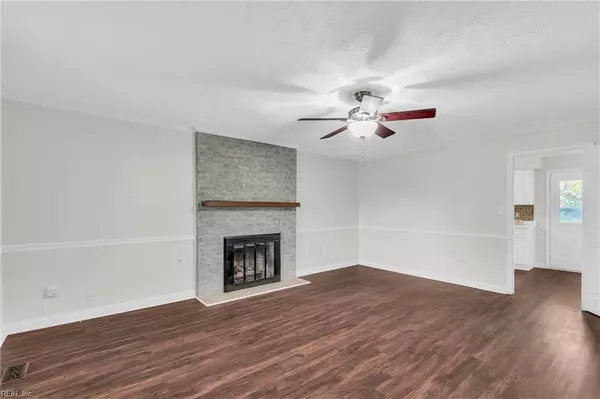$407,500
$400,000
1.9%For more information regarding the value of a property, please contact us for a free consultation.
5 Beds
2.5 Baths
2,324 SqFt
SOLD DATE : 05/28/2024
Key Details
Sold Price $407,500
Property Type Single Family Home
Sub Type Detached
Listing Status Sold
Purchase Type For Sale
Square Footage 2,324 sqft
Price per Sqft $175
Subdivision Southall Acres
MLS Listing ID 10528502
Sold Date 05/28/24
Style Colonial,Contemp
Bedrooms 5
Full Baths 2
Half Baths 1
HOA Y/N No
Year Built 1985
Annual Tax Amount $3,804
Lot Size 0.280 Acres
Property Description
Welcome to Foxhill living at its finest! This spacious and well-appointed home offers comfort, convenience, and style. With 5 bedrooms and 2.5 baths, there's ample space for the whole family. Enjoy the luxury of plenty of closet space to keep things organized, while brand new carpet and paint upstairs add a fresh, modern touch. Downstairs, vinyl flooring offers durability and easy maintenance, ensuring your home stays looking its best for years to come. The updated kitchen is a chef's dream, perfect for preparing meals and entertaining guests. Step outside onto the oversized deck, ideal for hosting summer barbecues or simply relaxing in the sunshine. Need extra storage? You'll love the oversized shed, providing plenty of room for all your outdoor equipment and more. With a 2-car garage and ample parking spaces, parking will never be an issue. Situated on a cul de sac, this home has it all!
Location
State VA
County Hampton
Area 101 - Hampton East
Zoning R13
Rooms
Other Rooms Attic, Breakfast Area, Fin. Rm Over Gar, PBR with Bath, Pantry, Porch, Utility Room
Interior
Interior Features Fireplace Gas-natural, Scuttle Access, Walk-In Closet
Hot Water Gas
Heating Nat Gas, Zoned
Cooling Central Air
Flooring Carpet, Ceramic, Laminate/LVP
Fireplaces Number 1
Equipment Cable Hookup, Ceiling Fan, Gar Door Opener, Security Sys
Appliance Dishwasher, Disposal, Dryer Hookup, Microwave, Elec Range, Washer Hookup
Exterior
Exterior Feature Deck, Storage Shed
Parking Features Garage Att 2 Car
Garage Spaces 480.0
Garage Description 1
Fence None
Pool No Pool
Waterfront Description Not Waterfront
Roof Type Asphalt Shingle
Building
Story 2.0000
Foundation Crawl
Sewer City/County
Water City/County
Schools
Elementary Schools Francis Asbury Elementary
Middle Schools Benjamin Syms Middle
High Schools Kecoughtan
Others
Senior Community No
Ownership Simple
Disclosures Disclosure Statement
Special Listing Condition Disclosure Statement
Read Less Info
Want to know what your home might be worth? Contact us for a FREE valuation!

Our team is ready to help you sell your home for the highest possible price ASAP

© 2025 REIN, Inc. Information Deemed Reliable But Not Guaranteed
Bought with Iron Valley Real Estate Prestige
"My job is to find and attract mastery-based agents to the office, protect the culture, and make sure everyone is happy! "

