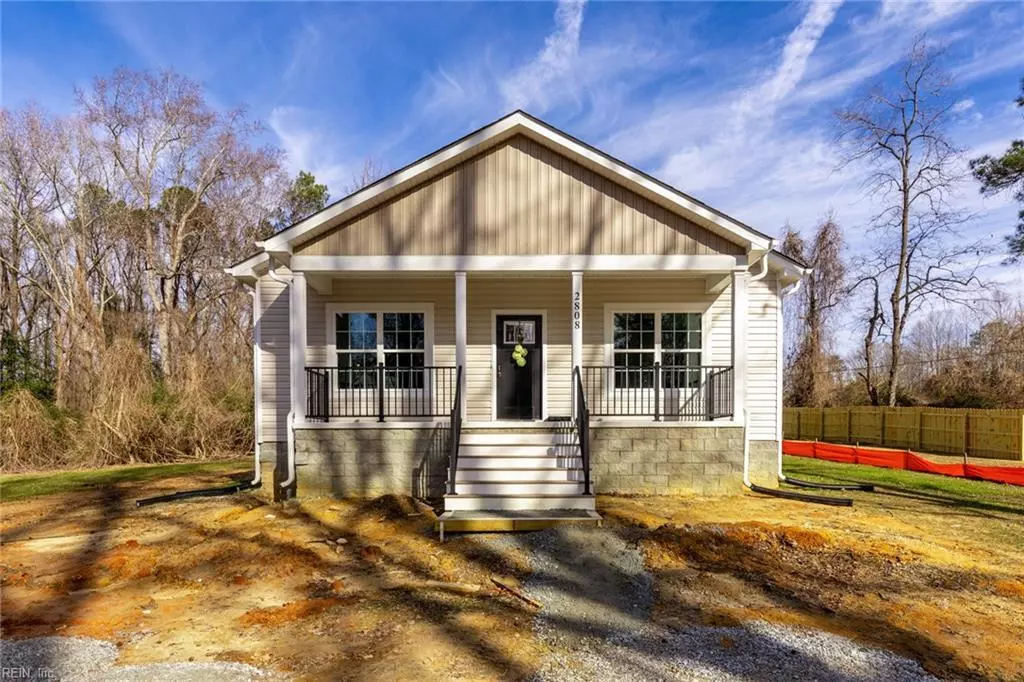$389,000
$389,900
0.2%For more information regarding the value of a property, please contact us for a free consultation.
3 Beds
2 Baths
1,445 SqFt
SOLD DATE : 03/22/2024
Key Details
Sold Price $389,000
Property Type Single Family Home
Sub Type Detached
Listing Status Sold
Purchase Type For Sale
Square Footage 1,445 sqft
Price per Sqft $269
Subdivision All Others Area 118
MLS Listing ID 10517204
Sold Date 03/22/24
Style Ranch
Bedrooms 3
Full Baths 2
HOA Y/N No
Year Built 2023
Annual Tax Amount $3,183
Lot Size 0.770 Acres
Property Description
Discover your perfect sanctuary in this stunning, brand-new ranch-style home. Step inside to experience the elegance of 9ft ceilings paired with luxury vinyl flooring, creating an atmosphere of sophisticated comfort. The heart of this home is its dazzling kitchen, equipped with granite countertops, a convenient island, and stainless appliances - a dream for any culinary enthusiast. The primary suite is a retreat in itself, featuring a beautifully appointed bath with double vanities and stylish tile flooring. Outside, enjoy the privacy of a large, fenced yard and the convenience of a detached two-car garage, perfect as a workshop or extra storage. Located just minutes from local amenities, this home offers the ideal balance of tranquility and accessibility. Seize the opportunity to begin your next chapter in this exceptional property, where luxury and convenience create a perfect blend.
Location
State VA
County James City County
Area 118 - James City Co Middle
Zoning R8
Rooms
Other Rooms 1st Floor BR, 1st Floor Primary BR, Breakfast Area, PBR with Bath, Pantry, Porch
Interior
Interior Features Primary Sink-Double, Pull Down Attic Stairs, Walk-In Closet
Hot Water Electric
Heating Electric, Forced Hot Air
Cooling Central Air
Flooring Carpet, Laminate/LVP
Equipment Cable Hookup, Ceiling Fan
Appliance Dishwasher, Dryer Hookup, Microwave, Elec Range, Refrigerator, Washer Hookup
Exterior
Exterior Feature Patio
Parking Features Garage Att 1 Car, 1 Space, 2 Space, Driveway Spc
Garage Spaces 600.0
Garage Description 1
Fence Partial, Wood Fence
Pool No Pool
Waterfront Description Not Waterfront
Roof Type Asphalt Shingle,Composite
Building
Story 1.0000
Foundation Crawl
Sewer Septic
Water City/County
New Construction 1
Schools
Elementary Schools Stonehouse Elementary
Middle Schools Toano Middle
High Schools Warhill
Others
Senior Community No
Ownership Simple
Disclosures None
Special Listing Condition None
Read Less Info
Want to know what your home might be worth? Contact us for a FREE valuation!

Our team is ready to help you sell your home for the highest possible price ASAP

© 2025 REIN, Inc. Information Deemed Reliable But Not Guaranteed
Bought with EXP Realty LLC
"My job is to find and attract mastery-based agents to the office, protect the culture, and make sure everyone is happy! "






