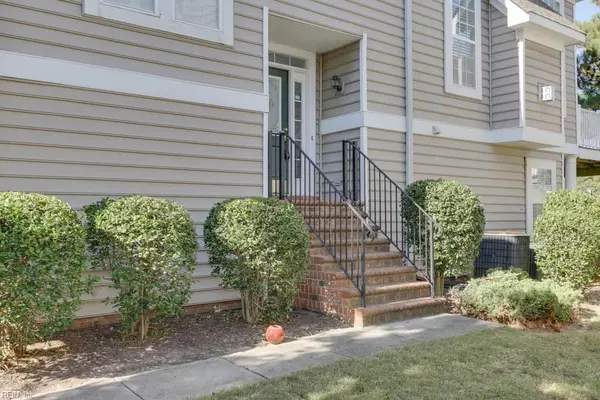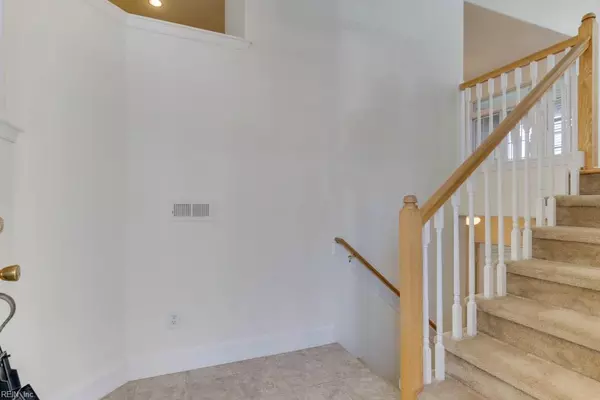$435,000
$439,900
1.1%For more information regarding the value of a property, please contact us for a free consultation.
4 Beds
3.5 Baths
2,339 SqFt
SOLD DATE : 03/04/2024
Key Details
Sold Price $435,000
Property Type Condo
Sub Type Condo
Listing Status Sold
Purchase Type For Sale
Square Footage 2,339 sqft
Price per Sqft $185
Subdivision The Riverfront
MLS Listing ID 10512667
Sold Date 03/04/24
Style Transitional
Bedrooms 4
Full Baths 3
Half Baths 1
Condo Fees $370
HOA Fees $46/mo
HOA Y/N Yes
Year Built 2005
Annual Tax Amount $3,716
Property Description
This condo is pure perfection! Located in the highly sought after Linkside Cove community on the 16th hole of the golf course w/picturesque views! No expense has been spared in this well-appointed condo. The spacious & open floor plan offers a HUGE kitchen, complete w/stainless appliances & a sizeable eat-in area, a 2-car garage, a LARGE screened-in porch plus outdoor living space(s), not typical for most condos. You will be WOW'd from the moment you step in the door. The wall of windows keep the living space bright & cheerful & the wood flooring adds an elegance. This home is certain to impress! Upgrades include: HVAC 2022, carpet (2 years), extra recessed lighting, newer appliances PLUS a washer/dryer. This is truly condo living at its finest! Stop looking & start living like you're on vacation year round!
Location
State VA
County Suffolk
Area 61 - Northeast Suffolk
Rooms
Other Rooms 1st Floor BR, Attic, Balcony, Breakfast Area, Foyer, Loft, PBR with Bath, Pantry, Screened Porch, Utility Room
Interior
Interior Features Bar, Fireplace Gas-natural, Primary Sink-Double, Walk-In Attic, Walk-In Closet, Window Treatments
Hot Water Gas
Heating Nat Gas, Zoned
Cooling Central Air, Zoned
Flooring Carpet, Ceramic, Wood
Fireplaces Number 1
Equipment Cable Hookup, Ceiling Fan, Gar Door Opener
Appliance Dishwasher, Disposal, Dryer, Microwave, Elec Range, Refrigerator, Washer
Exterior
Exterior Feature Deck, Golf Course Lot, Patio
Parking Features Garage Att 2 Car
Garage Description 1
Fence None
Pool No Pool
Amenities Available Clubhouse, Dock, Ground Maint, Playgrounds, Pool
Waterfront Description Not Waterfront
View Golf
Roof Type Asphalt Shingle
Building
Story 3.0000
Foundation Slab
Sewer City/County
Water City/County
Schools
Elementary Schools Northern Shores Elementary
Middle Schools Col. Fred Cherry Middle
High Schools Nansemond River
Others
Senior Community No
Ownership Condo
Disclosures Disclosure Statement, Prop Owners Assoc, Resale Certif Req
Special Listing Condition Disclosure Statement, Prop Owners Assoc, Resale Certif Req
Read Less Info
Want to know what your home might be worth? Contact us for a FREE valuation!

Our team is ready to help you sell your home for the highest possible price ASAP

© 2025 REIN, Inc. Information Deemed Reliable But Not Guaranteed
Bought with BHHS RW Towne Realty
"My job is to find and attract mastery-based agents to the office, protect the culture, and make sure everyone is happy! "






