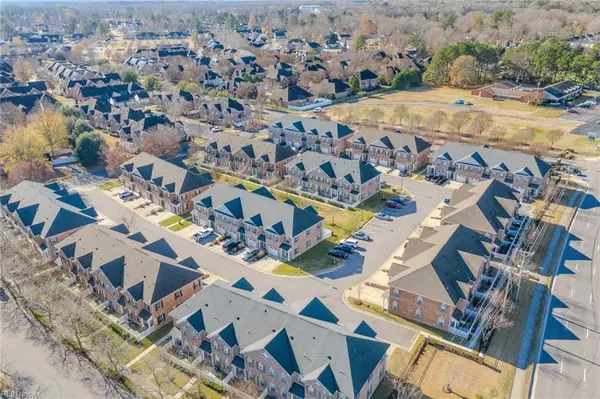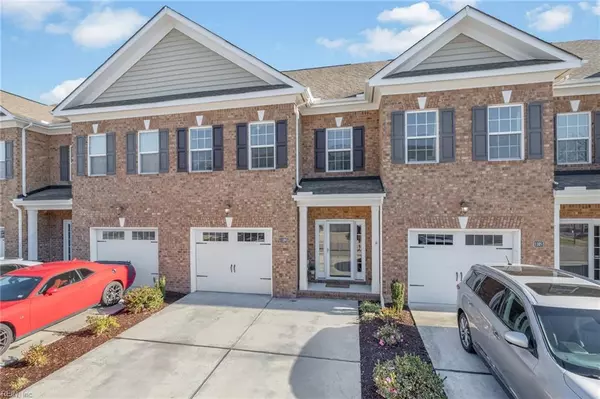$360,000
$360,000
For more information regarding the value of a property, please contact us for a free consultation.
3 Beds
2.5 Baths
1,776 SqFt
SOLD DATE : 02/05/2024
Key Details
Sold Price $360,000
Property Type Condo
Sub Type Condo
Listing Status Sold
Purchase Type For Sale
Square Footage 1,776 sqft
Price per Sqft $202
Subdivision Warrington Hall
MLS Listing ID 10513217
Sold Date 02/05/24
Style Townhouse,Transitional
Bedrooms 3
Full Baths 2
Half Baths 1
Condo Fees $180
HOA Fees $70/mo
HOA Y/N Yes
Year Built 2014
Annual Tax Amount $3,391
Lot Size 1,045 Sqft
Property Description
Beautiful brick townhome in the heart of Chesapeake! This spacious home features 9ft ceilings, gleaming hardwood floors, and oversized windows with tons of natural light. The designer kitchen has stainless appliances, 42” cabinets, center island with seating, granite tops, under-over-cabinet LED lighting, and tile backsplash open to the family room and dining area with powder room. The second floor offers three bedrooms, two full baths, and laundry room. The primary suite features a tray ceiling, walk-in closet, ensuite bath complete with dual vanity, soaking tub & separate shower. Relax in your fenced yard with small patio that requires no maintenance. This home is turn-key with new carpet and paint (2023) and a new air handler (2021)! Neighborhood amenities include clubhouse, pool, soccer and baseball fields, playgrounds, tennis and basketball courts, and 10-acre park with trails and gardens. Fantastic location close to shopping, restaurants, medical, military bases & interstate.
Location
State VA
County Chesapeake
Area 32 - South Chesapeake
Zoning PUD
Rooms
Other Rooms Foyer, PBR with Bath, Pantry, Porch, Utility Room
Interior
Interior Features Primary Sink-Double, Walk-In Closet, Window Treatments
Hot Water Electric
Heating Forced Hot Air
Cooling Central Air
Flooring Carpet, Laminate/LVP, Wood
Equipment Cable Hookup, Ceiling Fan
Appliance Dishwasher, Dryer, Microwave, Elec Range, Refrigerator, Washer
Exterior
Exterior Feature Patio
Parking Features Garage Att 1 Car
Garage Spaces 288.0
Garage Description 1
Fence Back Fenced, Decorative
Pool No Pool
Amenities Available Ground Maint, Playgrounds, Pool, Trash Pickup
Waterfront Description Not Waterfront
Roof Type Asphalt Shingle
Building
Story 2.0000
Foundation Slab
Sewer City/County
Water City/County
Schools
Elementary Schools Greenbrier Primary
Middle Schools Greenbrier Middle
High Schools Indian River
Others
Senior Community No
Ownership Condo
Disclosures Disclosure Statement, Prop Owners Assoc, Resale Certif Req
Special Listing Condition Disclosure Statement, Prop Owners Assoc, Resale Certif Req
Read Less Info
Want to know what your home might be worth? Contact us for a FREE valuation!

Our team is ready to help you sell your home for the highest possible price ASAP

© 2025 REIN, Inc. Information Deemed Reliable But Not Guaranteed
Bought with Aweigh Real Estate
"My job is to find and attract mastery-based agents to the office, protect the culture, and make sure everyone is happy! "






