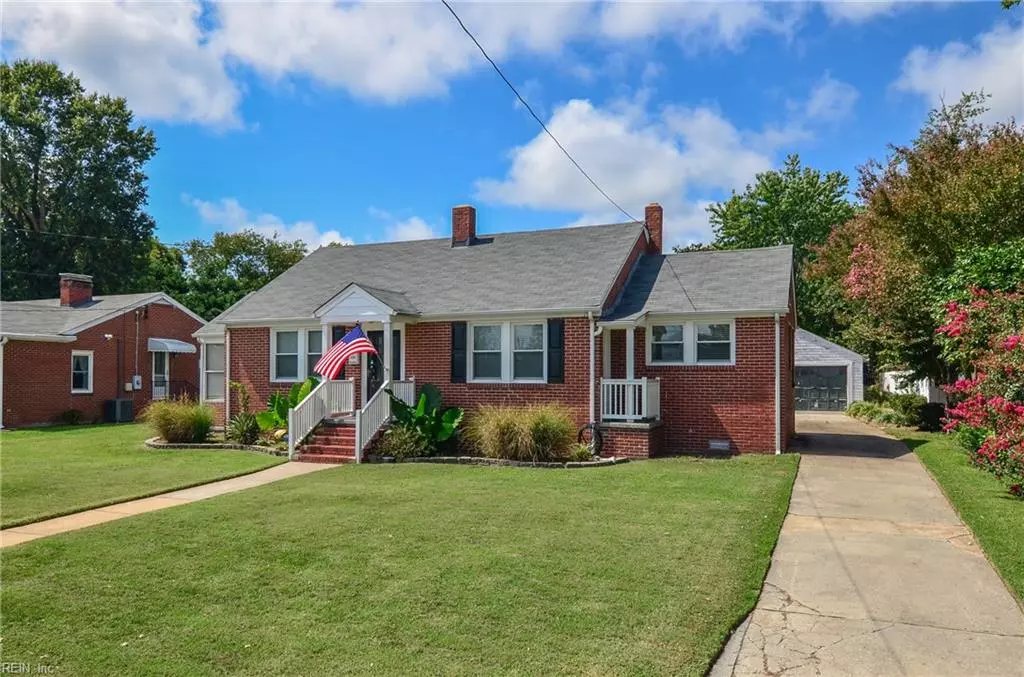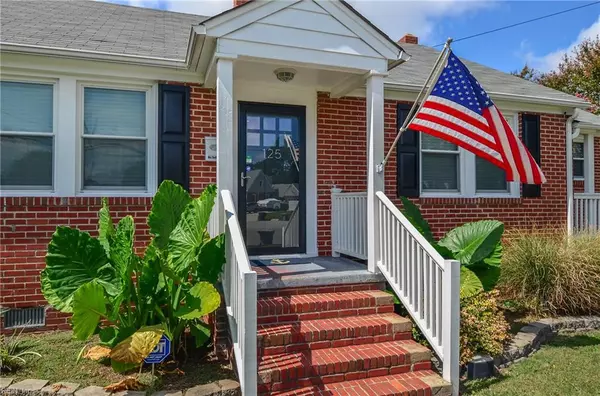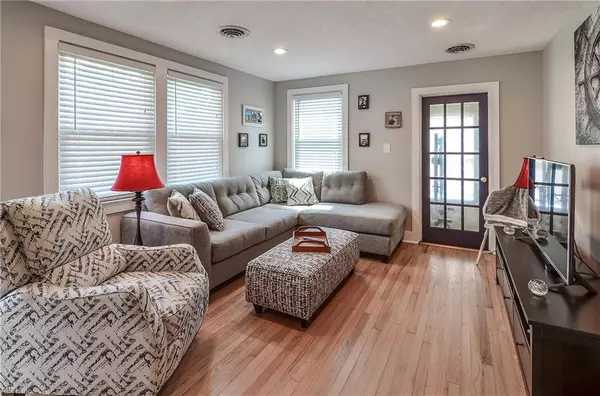$234,000
$234,000
For more information regarding the value of a property, please contact us for a free consultation.
3 Beds
2 Baths
1,673 SqFt
SOLD DATE : 10/08/2019
Key Details
Sold Price $234,000
Property Type Other Types
Sub Type Detached-Simple
Listing Status Sold
Purchase Type For Sale
Square Footage 1,673 sqft
Price per Sqft $139
Subdivision Merrimac Shores
MLS Listing ID 10281466
Sold Date 10/08/19
Style Bungalow
Bedrooms 3
Full Baths 2
Year Built 1947
Annual Tax Amount $2,222
Lot Size 0.260 Acres
Property Description
Whoah! The first thing to know about this property is that it is not a cheaply flipped investment property. Seller meticulously cared for and tastefully updated this home for their own enjoyment and it really shows. You'll immediately fall in love with the perfect mix of on-trend materials and timeless feel of this Merrimac Shores home. The original refinished floors look amazing against the modern, updated kitchen, bathrooms, rustic barn doors and new hardware throughout. Expansive rear deck and nicely landscaped backyard are screaming for a Saturday afternoon barbecue. Close to bustling Downtown Hampton, Merrimac Shores is peacefully tucked off of Kecoughtan Road and is surrounded by the Hampton Roads harbor. A neighborhood marina offers boat slips and is a convenient jumping off point for Chesapeake Bay recreation and exploration. Easy I-64/I-664 access makes commuting a breeze. Recent updates: roof (2012), extensive PEX plumbing, water heater (5-7 yrs old), recently serviced HVAC.
Location
State VA
County Hampton
Community 102 - Hampton West
Area 102 - Hampton West
Zoning R13
Rooms
Other Rooms 1st Floor BR, 1st Floor Master BR, MBR with Bath, Utility Room
Interior
Interior Features Fireplace Wood
Hot Water Electric
Heating Forced Hot Air, Heat Pump
Cooling Central Air, Heat Pump
Flooring Carpet, Ceramic, Wood
Fireplaces Number 1
Equipment Cable Hookup, Ceiling Fan
Appliance Dishwasher, Dryer Hookup, Microwave, Elec Range, Refrigerator, Washer Hookup
Exterior
Exterior Feature Deck
Parking Features Garage Det 1 Car, Multi Car, Driveway Spc
Garage Description 1
Fence Partial, Privacy, Wood Fence
Pool No Pool
Waterfront Description Not Waterfront
Roof Type Asphalt Shingle
Building
Story 1.0000
Foundation Crawl
Sewer City/County
Water City/County
Schools
Elementary Schools Hunter B. Andrews
Middle Schools Hunter B. Andrews
High Schools Phoebus
Others
Ownership Simple
Disclosures Disclosure Statement, Owner Agent
Read Less Info
Want to know what your home might be worth? Contact us for a FREE valuation!

Our team is ready to help you sell your home for the highest possible price ASAP

© 2025 REIN, Inc. Information Deemed Reliable But Not Guaranteed
Bought with Swell Real Estate Co.
"My job is to find and attract mastery-based agents to the office, protect the culture, and make sure everyone is happy! "






