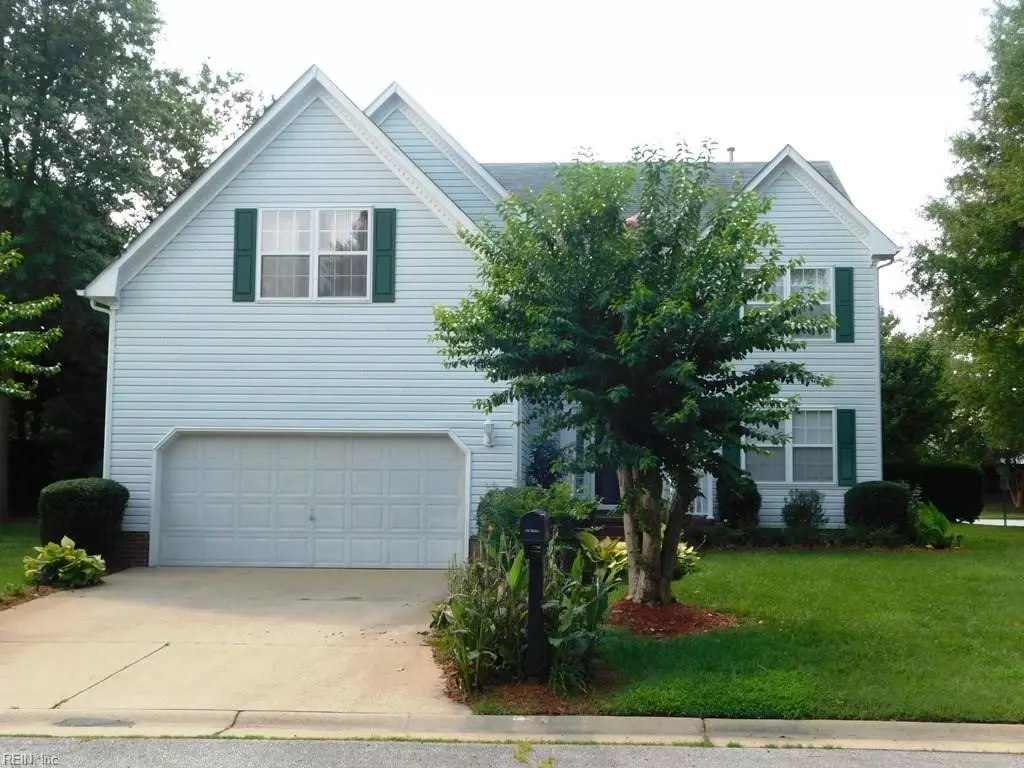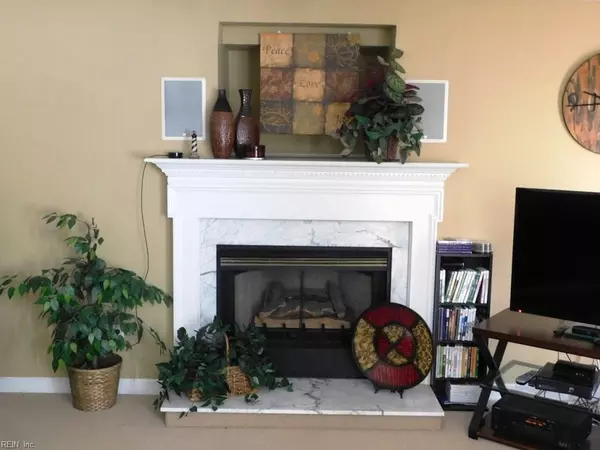$320,000
$320,000
For more information regarding the value of a property, please contact us for a free consultation.
4 Beds
2.1 Baths
2,750 SqFt
SOLD DATE : 09/27/2019
Key Details
Sold Price $320,000
Property Type Other Types
Sub Type Detached-Simple
Listing Status Sold
Purchase Type For Sale
Square Footage 2,750 sqft
Price per Sqft $116
Subdivision Burbage Grant
MLS Listing ID 10276446
Sold Date 09/27/19
Style Transitional
Bedrooms 4
Full Baths 2
Half Baths 1
HOA Fees $38/mo
Year Built 1998
Annual Tax Amount $3,218
Lot Size 0.340 Acres
Property Description
Welcome To The Burbage Grant Community! This CORNER LOT is one of the larger homes in the community at 2750 sqft. It offers an Open Floor Plan with 4 spacious Bedrooms, 2.5 Baths with 2 Car Garage which is currently used as a man cave/play room(garage is still fully functional).Some of the unique features this home has to offer include a built-in Surround sound in the family room with a gas fireplace and tray ceilings. A screened in gazebo on the back deck,Columns separating the formal living/dining rooms, formal dining room with tray ceiling, large eat-in kitchen w/granite counter tops, Luxury master suite w/sitting area and CATHEDRAL CEILINGS! The master bathroom features double vanities,ceramic tile floors and a soaking bath tub with separate shower. Some of the amenities provided in the HOA include access to the swimming pool, tennis court and Club house.This home is also Conveniently located near many amenities in the sought after Northern Suffolk area.Bring all reasonable offers!
Location
State VA
County Suffolk
Community 61 - Northeast Suffolk
Area 61 - Northeast Suffolk
Rooms
Other Rooms Breakfast Area, Foyer, MBR with Bath
Interior
Interior Features Fireplace Gas-natural, Scuttle Access
Hot Water Gas
Heating Nat Gas
Cooling Central Air
Flooring Carpet, Ceramic
Fireplaces Number 1
Equipment Cable Hookup, Ceiling Fan, Gar Door Opener
Appliance 220 V Elec, Dishwasher, Dryer Hookup, Elec Range, Washer Hookup
Exterior
Exterior Feature Corner, Deck, Gazebo, Inground Sprinkler, Patio
Parking Features Garage Att 2 Car
Garage Description 1
Fence None
Pool No Pool
Amenities Available Clubhouse, Playgrounds, Pool, Tennis Cts
Waterfront Description Not Waterfront
Roof Type Asphalt Shingle
Building
Story 2.0000
Foundation Crawl
Sewer City/County
Water City/County
Schools
Elementary Schools Northern Shores Elementary
Middle Schools Col. Fred Cherry Middle
High Schools Nansemond River
Others
Ownership Simple
Disclosures Disclosure Statement, Prop Owners Assoc
Read Less Info
Want to know what your home might be worth? Contact us for a FREE valuation!

Our team is ready to help you sell your home for the highest possible price ASAP

© 2025 REIN, Inc. Information Deemed Reliable But Not Guaranteed
Bought with ERA Real Estate Professionals
"My job is to find and attract mastery-based agents to the office, protect the culture, and make sure everyone is happy! "






