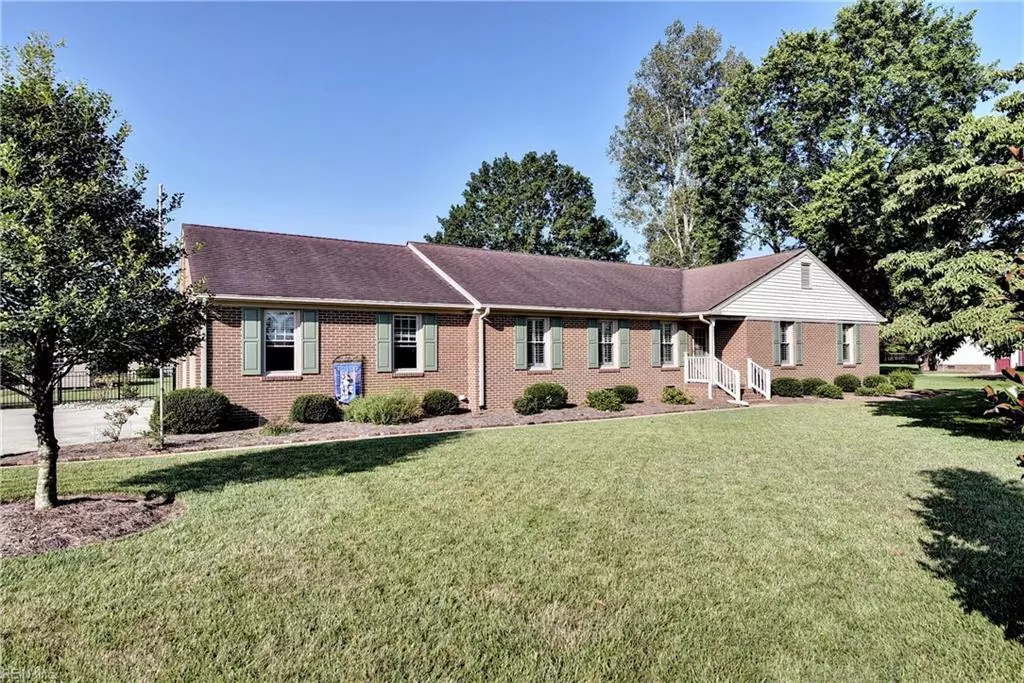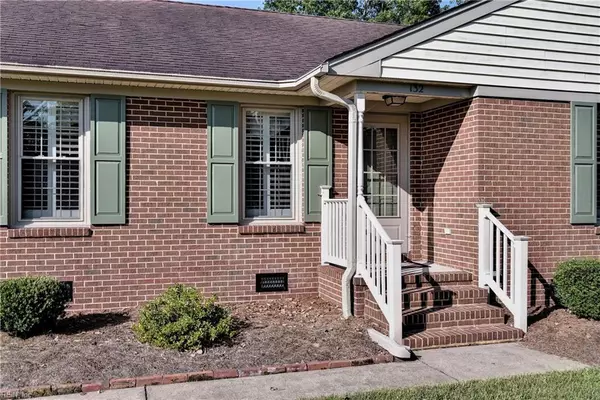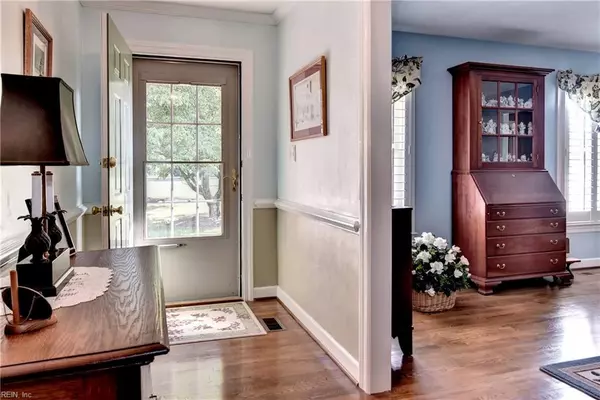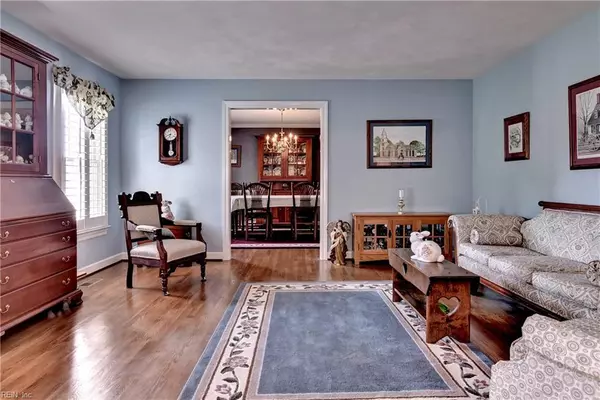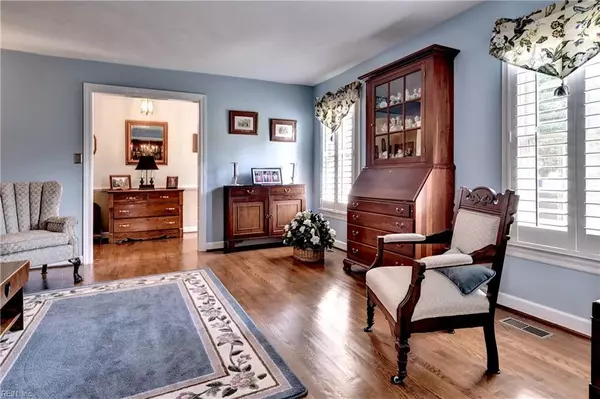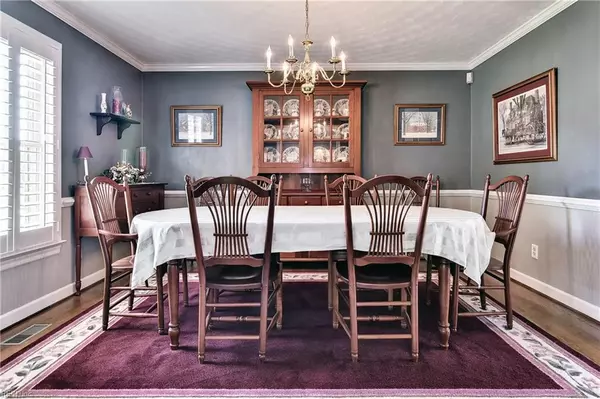$367,500
$367,500
For more information regarding the value of a property, please contact us for a free consultation.
3 Beds
2.1 Baths
2,806 SqFt
SOLD DATE : 09/23/2019
Key Details
Sold Price $367,500
Property Type Other Types
Sub Type Detached-Simple
Listing Status Sold
Purchase Type For Sale
Square Footage 2,806 sqft
Price per Sqft $130
Subdivision Brittany Farms
MLS Listing ID 10272858
Sold Date 09/23/19
Style Ranch
Bedrooms 3
Full Baths 2
Half Baths 1
Year Built 1986
Annual Tax Amount $4,061
Lot Size 0.940 Acres
Property Description
Your Outdoor Oasis Awaits with this Custom built Brick Rancher w/First Floor Living and Upstairs Bonus room on almost an acre. Separate Living Room/office & Dining Room flow into the Large Family Room w/Cozy Brick Fireplace and Custom Beamed Ceiling. Large Eat -in Kitchen w/Windows that bring the Outside in w/great view of the Large Backyard w/In-Ground Salt Water Pool. You will love the Bright Sunroom that is just off the Family Room. The Master Bedroom has a Walk In Closet and Attached Updated Tiled Bathroom w/Large walk-in shower. 2 Additional Bedrooms and Full Bathroom complete the first floor. Great Upstairs Bonus Room perfect for Teen Retreat or Man Cave! Enjoy evenings on the Deck overlooking the private backyard w/ 2 sheds both with electric and Pool w/separate Pool House. All in a private setting! Don't forget the 2 Car Attached Garage!
Location
State VA
County Suffolk
Community 61 - Northeast Suffolk
Area 61 - Northeast Suffolk
Rooms
Other Rooms 1st Floor BR, 1st Floor Master BR, Breakfast Area, Fin. Rm Over Gar, MBR with Bath, Utility Room
Interior
Interior Features Fireplace Gas-natural, Walk-In Attic, Walk-In Closet, Window Treatments
Hot Water Gas
Heating Forced Hot Air, Nat Gas
Cooling Central Air
Flooring Carpet, Ceramic, Laminate, Wood
Fireplaces Number 1
Equipment Attic Fan, Backup Generator, Ceiling Fan, Gar Door Opener, Generator Hookup, Security Sys
Appliance Dishwasher, Disposal, Dryer, Microwave, Elec Range, Refrigerator, Washer
Exterior
Exterior Feature Deck, Inground Sprinkler, Irrigation Control, Storage Shed
Parking Features Garage Att 2 Car
Garage Description 1
Fence Back Fenced
Pool In Ground Pool
Waterfront Description Not Waterfront
Roof Type Asphalt Shingle
Building
Story 2.0000
Foundation Crawl
Sewer Septic
Water City/County
Schools
Elementary Schools Florence Bowser Elementary
Middle Schools John Yeates Middle
High Schools Nansemond River
Others
Ownership Simple
Disclosures Disclosure Statement
Read Less Info
Want to know what your home might be worth? Contact us for a FREE valuation!

Our team is ready to help you sell your home for the highest possible price ASAP

© 2025 REIN, Inc. Information Deemed Reliable But Not Guaranteed
Bought with Keller Williams Elite-Western Branch
"My job is to find and attract mastery-based agents to the office, protect the culture, and make sure everyone is happy! "

