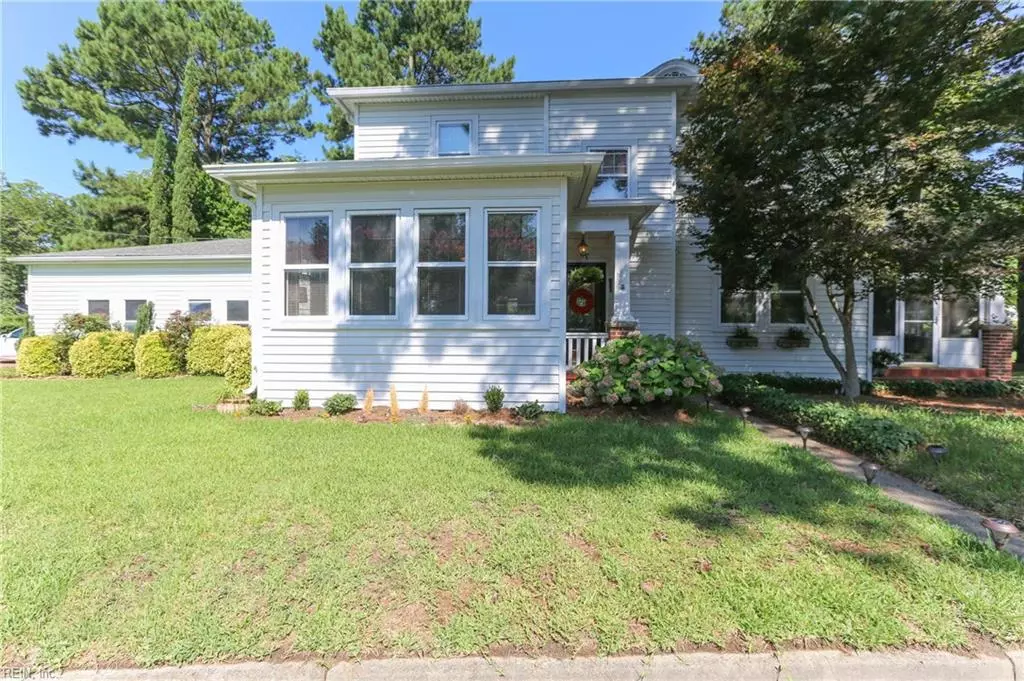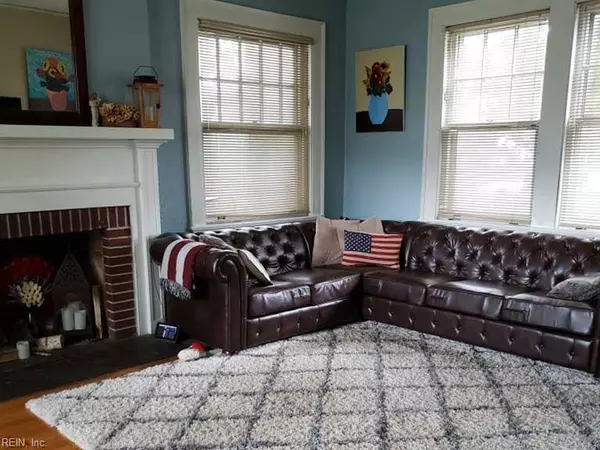$272,000
$272,000
For more information regarding the value of a property, please contact us for a free consultation.
3 Beds
2 Baths
2,000 SqFt
SOLD DATE : 09/05/2019
Key Details
Sold Price $272,000
Property Type Other Types
Sub Type Detached-Simple
Listing Status Sold
Purchase Type For Sale
Square Footage 2,000 sqft
Price per Sqft $136
Subdivision Waterview
MLS Listing ID 10269756
Sold Date 09/05/19
Style Traditional
Bedrooms 3
Full Baths 2
Year Built 1926
Annual Tax Amount $3,302
Lot Size 0.330 Acres
Property Description
This Gracious Southern Style Farm House sits on a spacious .33 acre triple-wide corner lot complete w/ the white picket fence of every home owners dream! Beautifully landscaped yard has 7 raised garden beds, firepit, shed, mature trees, hanging double swing & separate entrance to a 2-car garage. The large formal living room w/fireplace opens to the screened porch. The dining room is attached to a sunroom, chef's kitchen w/granite countertops, & separate Butler's Pantry that can be used as a walk-in pantry, breakfast nook/office. The 1st floor also has a full bath/laundry room & inside access to the basement. The 2nd floor has a large master bedroom w/extra closets, 2 guest bedrooms & full bath. 2 Zoned heat & A/C. Price includes a 40x119 lot 32 (605 Rockbridge Rd), taxes on this lot $355; purchaser may merge/separate lots as desired. Flood insurance not required. Located in the Waterview neighborhood of Portsmouth. Near Midtown tunnel, Naval Hospital/Shipyard, Naval/Coast Guard Bases.
Location
State VA
County Portsmouth
Community 21 - Central Portsmouth
Area 21 - Central Portsmouth
Zoning UR
Rooms
Other Rooms Attic, Breakfast Area, Foyer, Pantry, Screened Porch, Sun Room, Utility Room
Interior
Interior Features Cedar Closet, Fireplace Gas-natural, Pull Down Attic Stairs, Window Treatments
Hot Water Electric
Heating Forced Hot Air, Nat Gas, Two Zone
Cooling Central Air, Two Zone
Flooring Ceramic, Cork, Marble, Wood
Fireplaces Number 1
Equipment Cable Hookup, Ceiling Fan, Gar Door Opener, Security Sys
Appliance 220 V Elec, Dishwasher, Disposal, Dryer, Microwave, Elec Range, Refrigerator, Washer
Exterior
Exterior Feature Corner, Patio, Storage Shed
Parking Features Garage Att 2 Car
Garage Description 1
Fence Back Fenced, Picket
Pool No Pool
Waterfront Description Not Waterfront
Roof Type Asphalt Shingle
Accessibility Main Floor Laundry
Building
Story 2.0000
Foundation Basement, Crawl
Sewer City/County
Water City/County
Schools
Elementary Schools John Tyler Elementary
Middle Schools Churchland Middle
High Schools Churchland
Others
Ownership Simple
Disclosures Disclosure Statement
Read Less Info
Want to know what your home might be worth? Contact us for a FREE valuation!

Our team is ready to help you sell your home for the highest possible price ASAP

© 2025 REIN, Inc. Information Deemed Reliable But Not Guaranteed
Bought with Benham Signature Properties
"My job is to find and attract mastery-based agents to the office, protect the culture, and make sure everyone is happy! "






