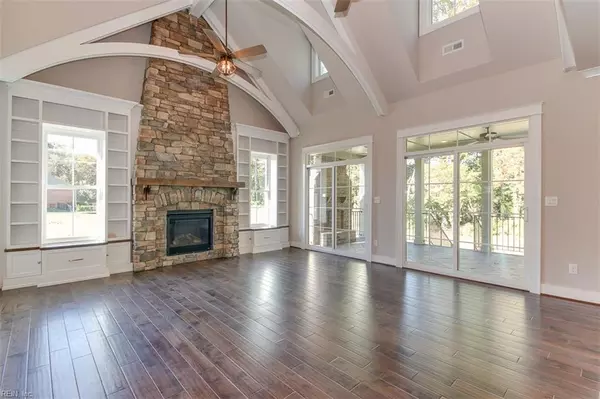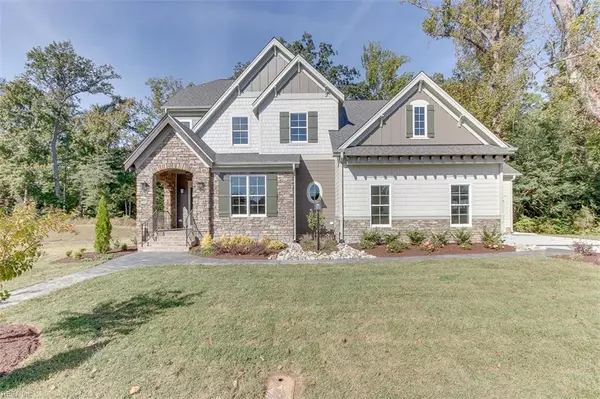$650,000
$650,000
For more information regarding the value of a property, please contact us for a free consultation.
5 Beds
3.1 Baths
3,276 SqFt
SOLD DATE : 09/06/2019
Key Details
Sold Price $650,000
Property Type Other Types
Sub Type Detached-Simple
Listing Status Sold
Purchase Type For Sale
Square Footage 3,276 sqft
Price per Sqft $198
Subdivision Governors Pointe
MLS Listing ID 10224407
Sold Date 09/06/19
Style Traditional
Bedrooms 5
Full Baths 3
Half Baths 1
HOA Fees $125/mo
Year Built 2018
Annual Tax Amount $7,230
Lot Size 0.640 Acres
Property Description
Welcome home! Imagine coming home to this 2 story stone & Hardie plank home with exposed rafter tails with 3 car attached garage. Inviting guest into your warm foyer with 5" Hallmark hardwood floors to enjoy a get together in your open family room featuring a 2 story stone fireplace with built ins on both sides and look out at your wooded backyard. Gather around the painted cabinet island with white farmhouse sink and Fantasy Brown granite while cooking dinner with your Bosch gas cook-top and wall oven. Have friends over to your keeping room to enjoy a glass of wine from your wet bar with beverage cooler. Enjoy quiet cool evenings on your raised stamped concrete covered patio with a warm fire in the fireplace. Then retire to your first floor master suite with 2 walk in closets and double sliding barn doors leading to your master ensuite with in-laid tile accents and 2 person shower.
Location
State VA
County Suffolk
Community 61 - Northeast Suffolk
Area 61 - Northeast Suffolk
Rooms
Other Rooms 1st Floor Master BR, Attic, Breakfast Area, Foyer, MBR with Bath, Pantry, Porch, Utility Room
Interior
Interior Features Cathedral Ceiling, Fireplace Gas-natural, Walk-In Attic
Hot Water Gas
Heating Nat Gas, Two Zone
Cooling Central Air, Two Zone
Flooring Carpet, Ceramic, Wood
Fireplaces Number 1
Equipment Cable Hookup, Ceiling Fan, Gar Door Opener, Security Sys
Appliance Dishwasher, Disposal, Dryer Hookup, Microwave, Gas Range, Refrigerator, Washer Hookup
Exterior
Exterior Feature Inground Sprinkler, Irrigation Control, Patio, Wooded
Parking Features Garage Att 3+ Car
Garage Description 1
Fence None
Pool No Pool
Amenities Available Playgrounds, Pool
Waterfront Description Not Waterfront
View Wooded
Roof Type Asphalt Shingle
Accessibility Curbless Shower
Building
Story 2.0000
Foundation Crawl
Sewer City/County
Water City/County
New Construction 1
Schools
Elementary Schools Oakland Elementary
Middle Schools King`S Fork Middle
High Schools Kings Fork
Others
Ownership Simple
Disclosures Exempt from Disclosure/Disclaimer
Read Less Info
Want to know what your home might be worth? Contact us for a FREE valuation!

Our team is ready to help you sell your home for the highest possible price ASAP

© 2025 REIN, Inc. Information Deemed Reliable But Not Guaranteed
Bought with Exit Realty Professionals
"My job is to find and attract mastery-based agents to the office, protect the culture, and make sure everyone is happy! "






