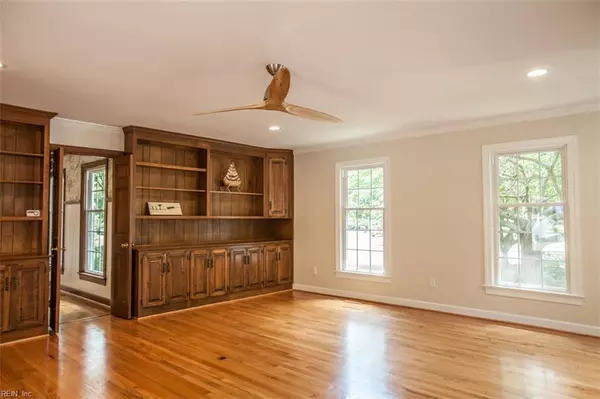$369,000
$369,000
For more information regarding the value of a property, please contact us for a free consultation.
3 Beds
2.1 Baths
2,900 SqFt
SOLD DATE : 09/02/2019
Key Details
Sold Price $369,000
Property Type Other Types
Sub Type Detached-Simple
Listing Status Sold
Purchase Type For Sale
Square Footage 2,900 sqft
Price per Sqft $127
Subdivision All Others Area 108
MLS Listing ID 10272338
Sold Date 09/02/19
Style Colonial,Traditional
Bedrooms 3
Full Baths 2
Half Baths 1
Year Built 1970
Annual Tax Amount $4,155
Lot Size 0.340 Acres
Property Description
Riverside at its finest! This exquisite home features well appointed, spacious living areas, stunning newly refinished hardwood floors throughout, remodeled/redesigned kitchen with granite countertops, glass tile backsplash, and plenty of cabinetry. Two separate living rooms each with their own fireplaces and built-in cabinetry, central study/library with built-in book cases. Enjoy entertaining and relaxing both indoors and out with a large 4 season sunroom overlooking the private backyard. Extensive hardscape designed patio with a built in gas firepit.
Enjoy everything Riverside has to offer with this excellent location on a quiet cul-de-sac, one block from the James River Country Club, minutes from CNU and the Ferguson Center, the Mariners Museum and the Noland Trail.
This home also features a large utility/laundry room as well as a bonus room/mancave/workshop, oversized 2 car garage plus a back up whole house Generac Generator.
Location
State VA
County Newport News
Community 108 - Newport News Midtown West
Area 108 - Newport News Midtown West
Zoning R2
Rooms
Other Rooms Attic, Breakfast Area, Foyer, Library, MBR with Bath, Porch, Sun Room, Utility Room, Workshop
Interior
Interior Features Bar, Fireplace Gas-natural, Walk-In Closet
Hot Water Gas
Heating Nat Gas, Programmable Thermostat
Cooling 16+ SEER A/C, Central Air
Flooring Ceramic, Slate, Wood
Fireplaces Number 2
Equipment Backup Generator, Cable Hookup, Ceiling Fan, Gar Door Opener
Appliance 220 V Elec, Dishwasher, Disposal, Microwave, Gas Range, Refrigerator, Washer Hookup
Exterior
Exterior Feature Cul-De-Sac, Inground Sprinkler, Patio
Parking Features Garage Att 2 Car, Oversized Gar
Garage Description 1
Fence Back Fenced, Full, Privacy
Pool No Pool
Waterfront Description Not Waterfront
Roof Type Asphalt Shingle
Building
Story 2.0000
Foundation Crawl
Sewer City/County
Water City/County
Schools
Elementary Schools Riverside Elementary
Middle Schools Ethel M. Gildersleeve Middle
High Schools Menchville
Others
Ownership Simple
Disclosures Disclosure Statement
Read Less Info
Want to know what your home might be worth? Contact us for a FREE valuation!

Our team is ready to help you sell your home for the highest possible price ASAP

© 2025 REIN, Inc. Information Deemed Reliable But Not Guaranteed
Bought with Twiddy Realty Company
"My job is to find and attract mastery-based agents to the office, protect the culture, and make sure everyone is happy! "






