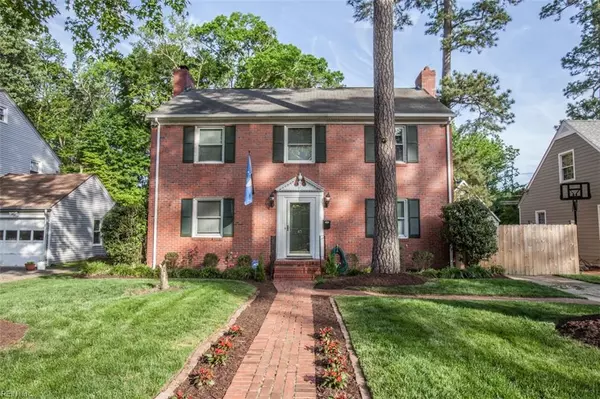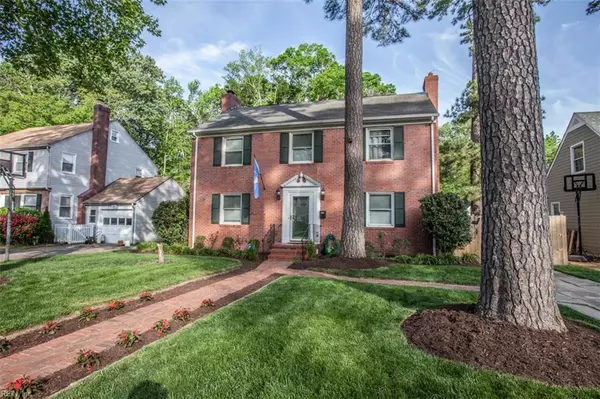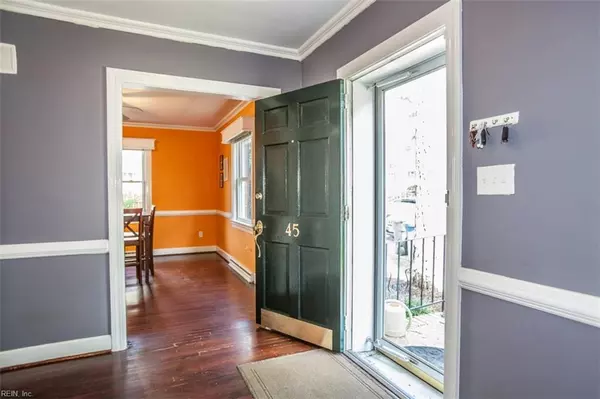$275,000
$275,000
For more information regarding the value of a property, please contact us for a free consultation.
3 Beds
1.1 Baths
2,134 SqFt
SOLD DATE : 08/30/2019
Key Details
Sold Price $275,000
Property Type Other Types
Sub Type Detached-Simple
Listing Status Sold
Purchase Type For Sale
Square Footage 2,134 sqft
Price per Sqft $128
Subdivision Brandon Heights
MLS Listing ID 10258130
Sold Date 08/30/19
Style Colonial
Bedrooms 3
Full Baths 1
Half Baths 1
Year Built 1957
Annual Tax Amount $3,416
Lot Size 8,712 Sqft
Property Description
Have you dreamed of living in a neighborhood-centric area such as Hilton Village? 45 Stratford located in the Greater Hilton area & zoned for Hilton Elementary School. A lush green lawn & brick walkway welcome you to this beautiful, well maintained Classic Colonial brick home.
This home has all the charm you would expect for a home of this era with modern amenities. There is great flow with a spacious family room and dining room oozing colonial charm with cornice boards, hardwood floors, crown molding, and chair rail. The renovated kitchen boasts ample storage, granite countertops, and stainless appliances.
3 roomy bedrooms all have hardwood floors, double closets & the master has a lovely walk-in closet. Large bathroom with double vanity, gorgeous countertops w/ black and white vintage tile make this bathroom a classic! There's plentiful storage in the floored attic too! The large backyard features a new wooden privacy fence and a patio perfect for entertaining and enjoying life.
Location
State VA
County Newport News
Community 108 - Newport News Midtown West
Area 108 - Newport News Midtown West
Zoning R2
Rooms
Other Rooms Attic, Breakfast Area, Foyer, Porch, Utility Closet
Interior
Interior Features Fireplace Wood, Pull Down Attic Stairs, Walk-In Closet, Window Treatments
Hot Water Electric
Heating Heat Pump, Nat Gas
Cooling Heat Pump
Flooring Ceramic, Wood
Fireplaces Number 1
Equipment Cable Hookup, Ceiling Fan, Security Sys
Appliance 220 V Elec, Dishwasher, Disposal, Dryer, Elec Range, Refrigerator, Washer
Exterior
Exterior Feature Patio, Storage Shed
Parking Features Driveway Spc, Street
Fence Back Fenced, Full, Privacy, Wood Fence
Pool No Pool
Waterfront Description Not Waterfront
View Wooded
Roof Type Asphalt Shingle
Building
Story 2.0000
Foundation Crawl
Sewer City/County
Water City/County
Schools
Elementary Schools Hilton Elementary
Middle Schools Homer L. Hines Middle
High Schools Warwick
Others
Ownership Simple
Disclosures Disclosure Statement, Historical District, Pet on Premises
Read Less Info
Want to know what your home might be worth? Contact us for a FREE valuation!

Our team is ready to help you sell your home for the highest possible price ASAP

© 2025 REIN, Inc. Information Deemed Reliable But Not Guaranteed
Bought with RE/MAX Capital
"My job is to find and attract mastery-based agents to the office, protect the culture, and make sure everyone is happy! "






