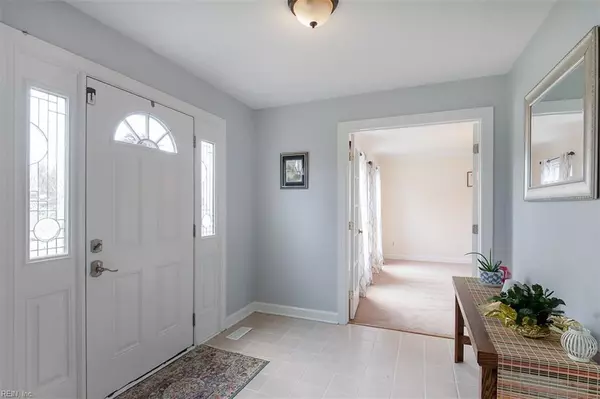$335,000
$335,000
For more information regarding the value of a property, please contact us for a free consultation.
4 Beds
2.1 Baths
2,489 SqFt
SOLD DATE : 08/30/2019
Key Details
Sold Price $335,000
Property Type Other Types
Sub Type Detached-Simple
Listing Status Sold
Purchase Type For Sale
Square Footage 2,489 sqft
Price per Sqft $134
Subdivision Inlet Point
MLS Listing ID 10271975
Sold Date 08/30/19
Style Traditional
Bedrooms 4
Full Baths 2
Half Baths 1
HOA Fees $29/mo
Year Built 1991
Annual Tax Amount $4,050
Property Description
The living is easy in this generously, proportioned traditional home set amongst manicured grounds. The floor plan flows effortlessly from the open living space to your private backyard. 3 spacious bedrooms and a master bedroom complete with a spa-like bathroom. Go downstairs to find a dining room & french doors leading to a separate office/study. Eat in kitchen that opens up to the family room and private rear patio. Step on to the sunroom for a real treat, overlooking your private backyard getaway. Cool off in the sparkling in-ground pool, perfect for summer entertainment. Enjoy endless nights on the porch admiring tranquil views of the Harris River. Nestled on a cul de sac with a warm sense of community. Ideally positioned to enjoy the proximity to beaches, restaurants, shopping & bases. Flood insurance required, current owner pays $932/year. HVAC replaced in 2015. Hot water replaced in 2017. Carpet replaced 1 month ago. Pool liner replaced 2019 & the pool pump is 2 years old.
Location
State VA
County Hampton
Community 103 - Hampton Langley
Area 103 - Hampton Langley
Zoning R11
Rooms
Other Rooms Breakfast Area, Office/Study, Pantry, Sun Room, Utility Closet
Interior
Interior Features Fireplace Gas-natural, Pull Down Attic Stairs, Skylights, Walk-In Closet
Hot Water Gas
Heating Forced Hot Air
Cooling Central Air
Flooring Carpet
Fireplaces Number 1
Equipment Ceiling Fan, Gar Door Opener, Jetted Tub
Appliance Dishwasher, Dryer Hookup, Microwave, Elec Range, Refrigerator, Washer Hookup
Exterior
Exterior Feature Deck
Parking Features Garage Att 2 Car, 4 Space, Driveway Spc, Street
Garage Description 1
Fence Back Fenced, Full, Wood Fence
Pool In Ground Pool
Amenities Available Other
Waterfront Description Creek
View Marsh
Roof Type Asphalt Shingle
Building
Story 2.0000
Foundation Crawl
Sewer City/County
Water City/County
Schools
Elementary Schools Phillips Elementary
Middle Schools Benjamin Syms Middle
High Schools Kecoughtan
Others
Ownership Simple
Disclosures Disclosure Statement, Prop Owners Assoc
Read Less Info
Want to know what your home might be worth? Contact us for a FREE valuation!

Our team is ready to help you sell your home for the highest possible price ASAP

© 2025 REIN, Inc. Information Deemed Reliable But Not Guaranteed
Bought with Vertical Real Estate
"My job is to find and attract mastery-based agents to the office, protect the culture, and make sure everyone is happy! "






