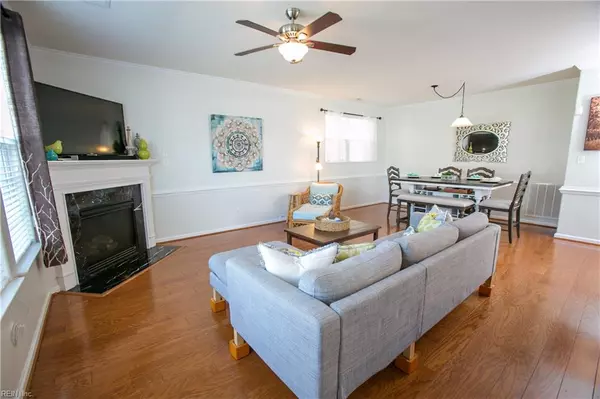$267,000
$267,000
For more information regarding the value of a property, please contact us for a free consultation.
3 Beds
2.1 Baths
2,400 SqFt
SOLD DATE : 08/30/2019
Key Details
Sold Price $267,000
Property Type Other Types
Sub Type Attached-Simple
Listing Status Sold
Purchase Type For Sale
Square Footage 2,400 sqft
Price per Sqft $111
Subdivision Highland Green
MLS Listing ID 10270826
Sold Date 08/30/19
Style Transitional
Bedrooms 3
Full Baths 2
Half Baths 1
HOA Fees $243/mo
Year Built 2006
Annual Tax Amount $2,718
Lot Size 3,920 Sqft
Property Description
Come visit this gorgeous townhouse in Highland Green! This move-in ready home has serene water views in the backyard and is perfect for entertaining. Large kitchen opens up to the living room. Office/ den downstairs could be converted into 4th bedroom. Loft area upstairs could be used for office or play area. Master bedroom has a large walk-in closet with a spacious bathroom and a jetted tub. Plenty of storage throughout. Tankless water heater 2017. Nest thermostat and upgraded TV mounts w/ recessed wiring. Walking distance to Bennett's Creek Park, boat launch, frisbee golf course, fishing pier, community dog park, library and public transportation. Fees include clubhouse, pool, exercise room, cable, playgrounds, trash, and all ground maintenance including mowing front and back yard!
Location
State VA
County Suffolk
Community 61 - Northeast Suffolk
Area 61 - Northeast Suffolk
Rooms
Other Rooms Attic, Breakfast Area, MBR with Bath, Office/Study, Pantry, Utility Room
Interior
Interior Features Fireplace Gas-natural, Pull Down Attic Stairs, Walk-In Closet
Hot Water Gas
Heating Nat Gas, Programmable Thermostat
Cooling Central Air
Flooring Carpet, Ceramic, Wood
Fireplaces Number 1
Equipment Cable Hookup, Ceiling Fan, Gar Door Opener, Jetted Tub, Security Sys
Appliance Dishwasher, Disposal, Dryer, Microwave, Elec Range, Refrigerator, Washer
Exterior
Exterior Feature Patio
Parking Features Garage Att 1 Car, 1 Space
Garage Description 1
Fence Partial
Pool No Pool
Amenities Available Cable, Clubhouse, Exercise Rm, Ground Maint, Playgrounds, Pool, Trash Pickup
Waterfront Description Pond
View Water
Roof Type Asphalt Shingle
Building
Story 2.0000
Foundation Slab
Sewer City/County
Water City/County
Schools
Elementary Schools Creekside Elementary
Middle Schools John Yeates Middle
High Schools Nansemond River
Others
Ownership Simple
Disclosures Disclosure Statement, Prop Owners Assoc
Read Less Info
Want to know what your home might be worth? Contact us for a FREE valuation!

Our team is ready to help you sell your home for the highest possible price ASAP

© 2025 REIN, Inc. Information Deemed Reliable But Not Guaranteed
Bought with Action Realty
"My job is to find and attract mastery-based agents to the office, protect the culture, and make sure everyone is happy! "






