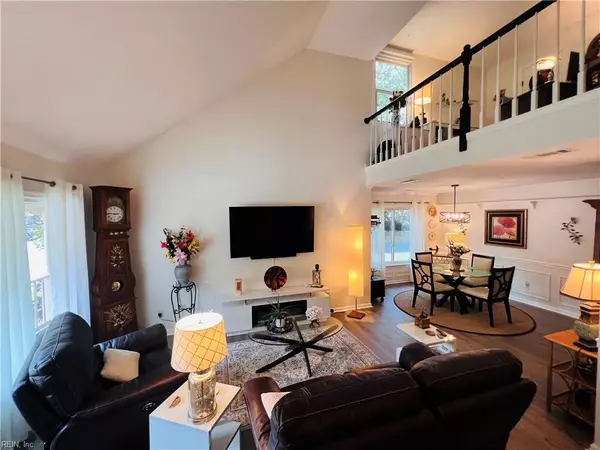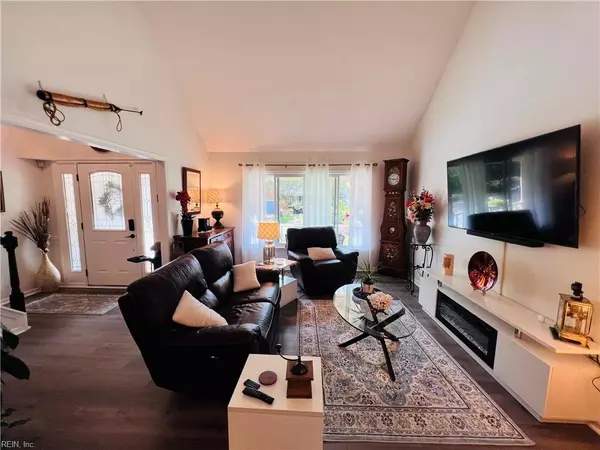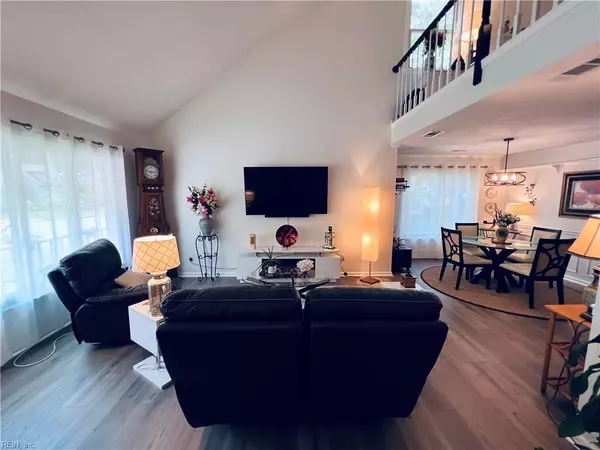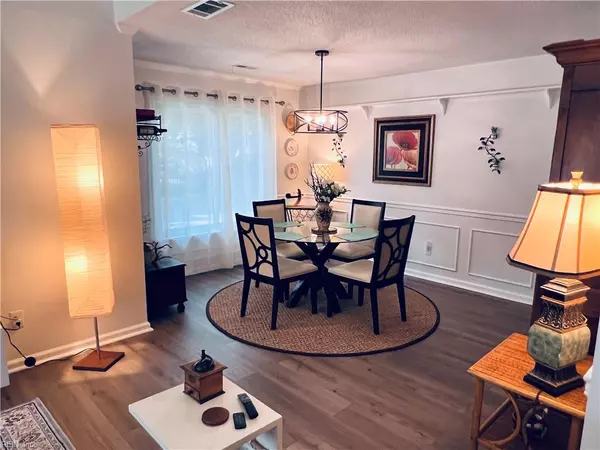$510,000
$535,000
4.7%For more information regarding the value of a property, please contact us for a free consultation.
3 Beds
2.5 Baths
2,626 SqFt
SOLD DATE : 01/29/2025
Key Details
Sold Price $510,000
Property Type Single Family Home
Sub Type Detached
Listing Status Sold
Purchase Type For Sale
Square Footage 2,626 sqft
Price per Sqft $194
Subdivision Riverwalk
MLS Listing ID 10551317
Sold Date 01/29/25
Style Traditional
Bedrooms 3
Full Baths 2
Half Baths 1
HOA Fees $55/mo
HOA Y/N Yes
Year Built 1990
Annual Tax Amount $3,308
Property Description
Newly renovated family home featuring 3 bedrooms, 2.5 bathrooms, $50,000 in new landscaping, concrete driveway and patio pavers. A 20 year composite Trex deck will leave you worry free for many years to come. As soon as you walk in, you are greeted by gorgeous cathedral ceilings, $30,000 in brand new windows throughout the entire home and an open floor plan, with the kitchen opening up to an inviting living room with a cozy wood burning fireplace. Stunning kitchen with quartz countertops, all new, top-of-the-line Kitchen Aid appliance package, white shaker cabinets, sleek subway tile backsplash, a kitchen island, and breakfast area space. Primary suite is found downstairs with an en suite bathroom, walk-in closet, and back deck access. Upstairs loft overlooks the living room and would be ideal for an office nook or lounge area. Additional bedrooms have great closet space and new carpet. Attached 2-car garage boasts $10,000 in brand new doors and openers. Call today for a private tour!
Location
State VA
County Chesapeake
Area 32 - South Chesapeake
Rooms
Other Rooms 1st Floor BR, 1st Floor Primary BR, Attic, Breakfast Area, Loft, PBR with Bath, Porch
Interior
Interior Features Cathedral Ceiling, Fireplace Wood, Primary Sink-Double, Walk-In Closet
Hot Water Electric
Heating Forced Hot Air
Cooling Central Air
Flooring Carpet, Laminate/LVP
Fireplaces Number 1
Equipment Cable Hookup, Ceiling Fan, Gar Door Opener
Appliance Dishwasher, Disposal, Dryer, Dryer Hookup, Microwave, Elec Range, Refrigerator, Washer, Washer Hookup
Exterior
Exterior Feature Corner, Deck, Patio, Storage Shed
Parking Features Garage Att 2 Car, Multi Car, Driveway Spc, Street
Garage Spaces 419.0
Garage Description 1
Fence Back Fenced, Wood Fence
Pool No Pool
Amenities Available Clubhouse, Dock, Ground Maint, Playgrounds, Tennis Cts
Waterfront Description Not Waterfront
Roof Type Asphalt Shingle
Building
Story 2.0000
Foundation Crawl
Sewer City/County
Water City/County
Schools
Elementary Schools B.M. Williams Primary
Middle Schools Crestwood Middle
High Schools Oscar Smith
Others
Senior Community No
Ownership Simple
Disclosures Disclosure Statement
Special Listing Condition Disclosure Statement
Read Less Info
Want to know what your home might be worth? Contact us for a FREE valuation!

Our team is ready to help you sell your home for the highest possible price ASAP

© 2025 REIN, Inc. Information Deemed Reliable But Not Guaranteed
Bought with EXIT Realty Central
"My job is to find and attract mastery-based agents to the office, protect the culture, and make sure everyone is happy! "






