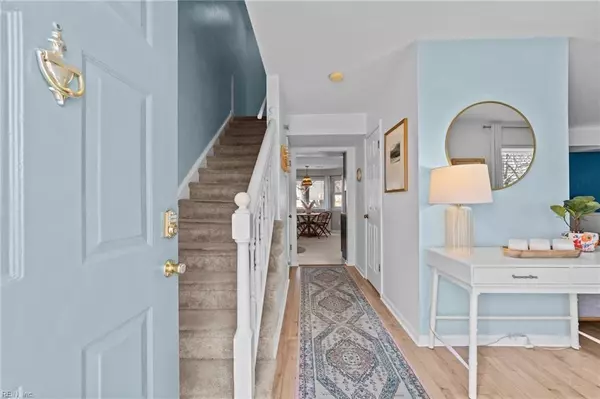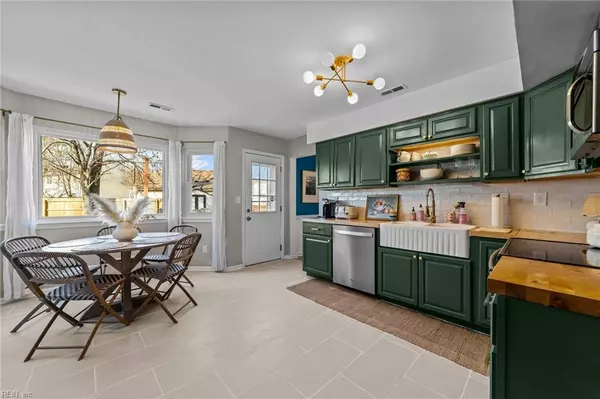$405,000
$414,900
2.4%For more information regarding the value of a property, please contact us for a free consultation.
3 Beds
2.5 Baths
1,500 SqFt
SOLD DATE : 02/03/2025
Key Details
Sold Price $405,000
Property Type Single Family Home
Sub Type Detached
Listing Status Sold
Purchase Type For Sale
Square Footage 1,500 sqft
Price per Sqft $270
Subdivision Indian Lakes
MLS Listing ID 10565544
Sold Date 02/03/25
Style Traditional
Bedrooms 3
Full Baths 2
Half Baths 1
HOA Fees $30/mo
HOA Y/N Yes
Year Built 1983
Annual Tax Amount $3,075
Lot Size 6,019 Sqft
Property Description
Welcome to your dream home in the highly sought-after Indian Lakes neighborhood! This vibrant community offers exceptional amenities, including a sparkling pool, tennis courts, and a playground! This beautifully updated, move-in-ready home features 3 spacious bedrooms and 2.5 bathrooms, blending modern style with timeless charm. The open layout is ideal for entertaining, and the recently updated kitchen is a chef's delight. Upstairs, the bedrooms provide plenty of space for relaxation and comfort. Situated on a desirable corner lot, the home boasts a fully fenced, sprawling backyard—perfect for outdoor living and activities. With top-rated schools nearby and a prime location, convenience and a lifestyle you'll love.
Location
State VA
County Virginia Beach
Area 48 - Southwest 2 Virginia Beach
Zoning PDH1
Rooms
Other Rooms Attic, Breakfast Area, Foyer
Interior
Interior Features Fireplace Wood, Pull Down Attic Stairs, Walk-In Closet, Window Treatments
Hot Water Electric
Heating Heat Pump
Cooling Central Air
Flooring Carpet, Ceramic, Laminate/LVP
Fireplaces Number 1
Equipment Cable Hookup, Ceiling Fan, Gar Door Opener, Tagged Fixtures
Appliance Dishwasher, Disposal, Dryer Hookup, Microwave, Elec Range, Refrigerator, Washer Hookup
Exterior
Exterior Feature Corner, Deck, Storage Shed
Parking Features Garage Att 1 Car, Off Street, Driveway Spc
Garage Spaces 288.0
Garage Description 1
Fence Full, Wood Fence
Pool No Pool
Amenities Available Clubhouse, Ground Maint, Playgrounds, Pool
Waterfront Description Not Waterfront
Roof Type Asphalt Shingle
Building
Story 2.0000
Foundation Slab
Sewer City/County
Water City/County
Schools
Elementary Schools Providence Elementary
Middle Schools Salem Middle
High Schools Salem
Others
Senior Community No
Ownership Simple
Disclosures Disclosure Statement
Special Listing Condition Disclosure Statement
Read Less Info
Want to know what your home might be worth? Contact us for a FREE valuation!

Our team is ready to help you sell your home for the highest possible price ASAP

© 2025 REIN, Inc. Information Deemed Reliable But Not Guaranteed
Bought with The Real Estate Group
"My job is to find and attract mastery-based agents to the office, protect the culture, and make sure everyone is happy! "






