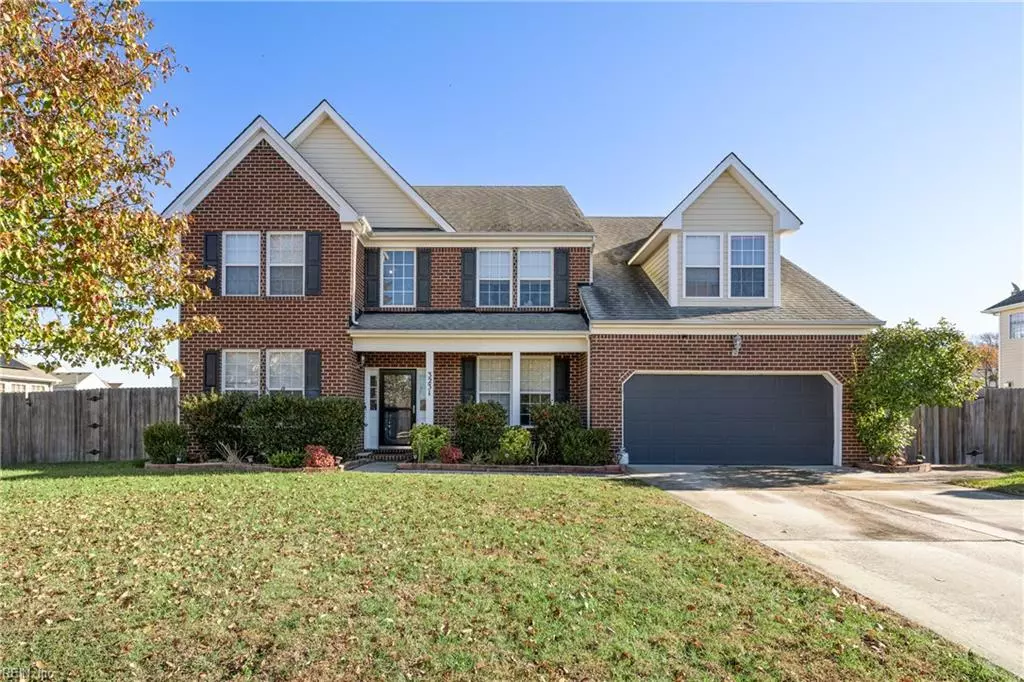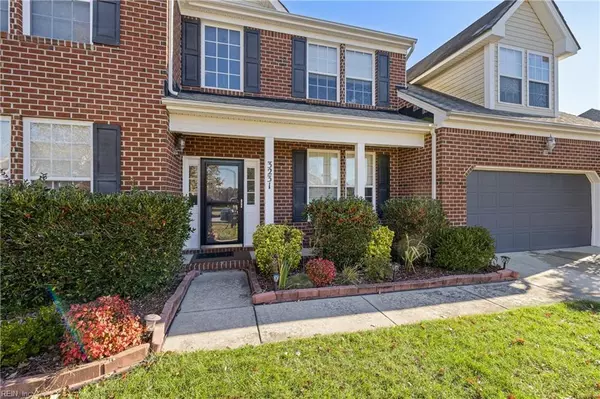$540,000
$540,000
For more information regarding the value of a property, please contact us for a free consultation.
6 Beds
3 Baths
3,150 SqFt
SOLD DATE : 01/21/2025
Key Details
Sold Price $540,000
Property Type Single Family Home
Sub Type Detached
Listing Status Sold
Purchase Type For Sale
Square Footage 3,150 sqft
Price per Sqft $171
Subdivision Olde Mill Run
MLS Listing ID 10562801
Sold Date 01/21/25
Style Colonial,Transitional
Bedrooms 6
Full Baths 3
HOA Fees $25/mo
HOA Y/N Yes
Year Built 2007
Annual Tax Amount $4,784
Property Description
Welcome to your dream home in the sought-after Deep Creek neighborhood of Chesapeake! Step inside the grand two-story entryway and enjoy the open floor plan, perfect for entertaining. The home features spacious formal dining and living rooms, a bright family room with a fireplace, and a kitchen with a large island. A first-floor bedroom is ideal for guests, while the expansive FROG provides a great flex space for a game room or office. Upstairs, the primary suite offers a relaxing retreat with a Jacuzzi-style tub and separate shower. Outside, the large backyard with beautiful hardscaping is perfect for outdoor entertaining. The Olde Mill Run neighborhood features a spacious community park and playground, providing abundant opportunities for outdoor fun and relaxation. Additional upgrades include zoned heating/air and high-quality windows. Don't miss your chance to make this incredible home yours—schedule a showing today!
Location
State VA
County Chesapeake
Area 32 - South Chesapeake
Rooms
Other Rooms Breakfast Area, Fin. Rm Over Gar, Foyer, PBR with Bath
Interior
Interior Features Cathedral Ceiling, Fireplace Gas-natural, Scuttle Access, Walk-In Closet, Window Treatments
Hot Water Gas
Heating Nat Gas, Zoned
Cooling Central Air, Zoned
Flooring Carpet, Vinyl, Wood
Fireplaces Number 1
Equipment Cable Hookup, Ceiling Fan, Gar Door Opener, Jetted Tub, Security Sys
Appliance Dishwasher, Dryer Hookup, Gas Range, Refrigerator, Washer Hookup
Exterior
Exterior Feature Storage Shed
Parking Features Garage Att 2 Car, 4 Space, Off Street, Driveway Spc
Garage Spaces 440.0
Garage Description 1
Fence Back Fenced, Wood Fence
Pool No Pool
Waterfront Description Not Waterfront
Roof Type Asphalt Shingle
Building
Story 2.0000
Foundation Slab
Sewer City/County
Water City/County
Schools
Elementary Schools Deep Creek Central Elementary
Middle Schools Hugo A. Owens Middle
High Schools Deep Creek
Others
Senior Community No
Ownership Simple
Disclosures Common Interest Community, Disclosure Statement
Special Listing Condition Common Interest Community, Disclosure Statement
Read Less Info
Want to know what your home might be worth? Contact us for a FREE valuation!

Our team is ready to help you sell your home for the highest possible price ASAP

© 2025 REIN, Inc. Information Deemed Reliable But Not Guaranteed
Bought with RE/MAX Capital
"My job is to find and attract mastery-based agents to the office, protect the culture, and make sure everyone is happy! "






