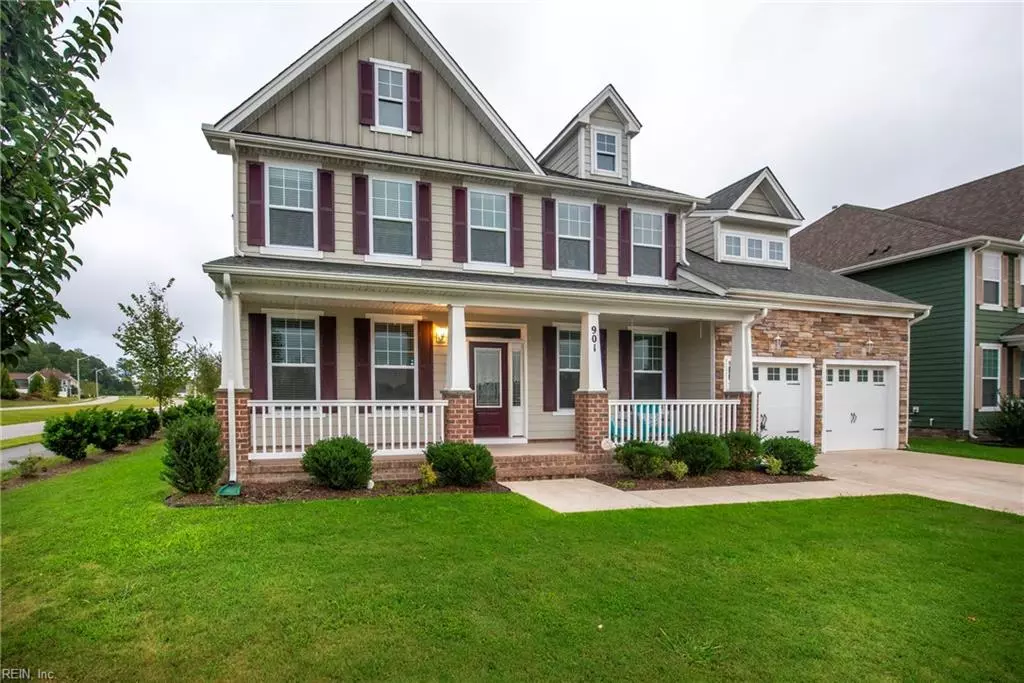$645,000
$645,000
For more information regarding the value of a property, please contact us for a free consultation.
5 Beds
2.5 Baths
3,012 SqFt
SOLD DATE : 01/17/2025
Key Details
Sold Price $645,000
Property Type Single Family Home
Sub Type Detached
Listing Status Sold
Purchase Type For Sale
Square Footage 3,012 sqft
Price per Sqft $214
Subdivision Dominion Meadows
MLS Listing ID 10553557
Sold Date 01/17/25
Style Colonial
Bedrooms 5
Full Baths 2
Half Baths 1
HOA Fees $65/mo
HOA Y/N Yes
Year Built 2018
Annual Tax Amount $5,869
Lot Size 8,319 Sqft
Property Description
Welcome to your dream home in the coveted Dominion Meadows community and zoned for Grassfield HS! Beautiful wood flooring spans the entire first floor, complemented by a gorgeous staircase. At the heart of the home, a chef's kitchen boasts a central island, granite countertops, a separate dining area and a ton of cabinets!. The living room centers around a striking marble fireplace with easy backyard access. Upstairs, the master bedroom has a luxurious double-door walk-in closet and stunning attached bathroom with a jetted tub and double shower! With 4 spacious bedrooms and a huge bonus room that can serve as a 5th bedroom, den, or office, this home suits a variety of lifestyles. Additional features include an attached storage room and a 418 sq. ft. garage transformed into livable space with a mini-split A/C and heating unit, pull-down screen door, and upgraded flooring. Outside the fenced-in backyard, with it's patio and firepit, offer privacy and security. Make this your HOME today!
Location
State VA
County Chesapeake
Area 32 - South Chesapeake
Zoning R8S
Rooms
Other Rooms Attic, Breakfast Area, PBR with Bath, Office/Study, Pantry, Porch, Utility Room, Workshop
Interior
Interior Features Fireplace Gas-natural, Walk-In Closet
Hot Water Gas
Heating Forced Hot Air, Programmable Thermostat
Cooling Central Air
Flooring Carpet, Vinyl, Wood
Fireplaces Number 1
Equipment Cable Hookup, Ceiling Fan, Jetted Tub
Appliance Dishwasher, Disposal, Dryer, Microwave, Elec Range, Refrigerator, Washer
Exterior
Exterior Feature Patio
Parking Features Garage Att 2 Car, 4 Space, Multi Car, Off Street
Garage Spaces 440.0
Garage Description 1
Fence Decorative, Full, Privacy
Pool No Pool
Amenities Available Ground Maint
Waterfront Description Not Waterfront
View City, Water
Roof Type Asphalt Shingle
Building
Story 2.0000
Foundation Slab
Sewer City/County
Water City/County
Schools
Elementary Schools Grassfield Elementary
Middle Schools Hugo A. Owens Middle
High Schools Grassfield
Others
Senior Community No
Ownership Simple
Disclosures Common Interest Community, Disclosure Statement
Special Listing Condition Common Interest Community, Disclosure Statement
Read Less Info
Want to know what your home might be worth? Contact us for a FREE valuation!

Our team is ready to help you sell your home for the highest possible price ASAP

© 2025 REIN, Inc. Information Deemed Reliable But Not Guaranteed
Bought with RE/MAX Allegiance
"My job is to find and attract mastery-based agents to the office, protect the culture, and make sure everyone is happy! "






