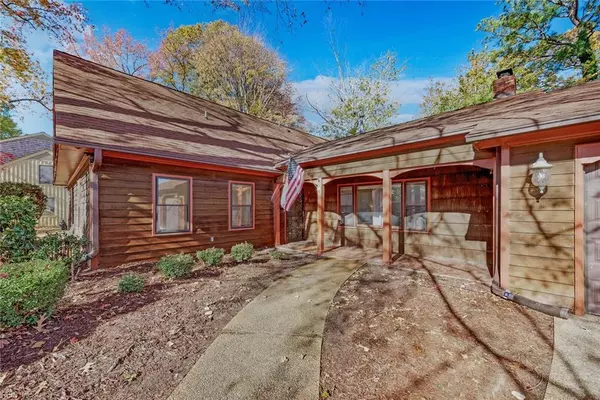$415,000
$426,000
2.6%For more information regarding the value of a property, please contact us for a free consultation.
4 Beds
2.5 Baths
2,885 SqFt
SOLD DATE : 01/03/2025
Key Details
Sold Price $415,000
Property Type Single Family Home
Sub Type Detached
Listing Status Sold
Purchase Type For Sale
Square Footage 2,885 sqft
Price per Sqft $143
Subdivision Farmington
MLS Listing ID 10560304
Sold Date 01/03/25
Style Split-Level,Traditional,Transitional
Bedrooms 4
Full Baths 2
Half Baths 1
HOA Y/N No
Year Built 1967
Annual Tax Amount $4,484
Lot Size 0.300 Acres
Property Description
Welcome to this stunning 4-bedroom, 2.5-bathroom home located in the Farmington neighborhood. This residence offers a blend of modern amenities & timeless charm. The great room is an inviting space excellent for family gatherings & entertaining guests, w/large wood beams, a cozy fireplace, & windows that flood the room w/natural light. The kitchen is the heart of the home & boasts butcher block countertops, a stainless farmhouse sink w/apron, custom cabinets, a Sub-Zero refrigerator, & plenty of storage space. All the bedrooms are spacious & the 4th downstairs can be used as an office. Updated Bathrooms w/modern fixtures and finishes ensure a comfortable & luxurious experience. Situated in a quiet cul-de-sac, this home provides a centralized location near the interstate, shipyard, shopping, & restaurants. Schedule your showing today!
Location
State VA
County Hampton
Area 105 - Hampton Mercury North
Zoning R13
Rooms
Other Rooms 1st Floor BR, 1st Floor Primary BR, Attic, Breakfast Area, Converted Gar, Foyer, Pantry, Porch, Utility Room
Interior
Interior Features Cedar Closet, Fireplace Wood, Walk-In Attic, Walk-In Closet
Hot Water Gas
Heating Forced Hot Air, Nat Gas
Cooling Central Air
Flooring Carpet, Ceramic, Slate
Fireplaces Number 1
Equipment Ceiling Fan, Gar Door Opener
Appliance Dishwasher, Disposal, Dryer, Microwave, Elec Range, Refrigerator, Washer
Exterior
Exterior Feature Cul-De-Sac, Inground Sprinkler, Patio, Storage Shed, Well, Wooded
Parking Features Garage Att 2 Car, 4 Space, Driveway Spc, Street
Garage Spaces 329.0
Garage Description 1
Fence Privacy, Wood Fence
Pool No Pool
Waterfront Description Not Waterfront
View Wooded
Roof Type Asphalt Shingle
Building
Story 2.0000
Foundation Slab
Sewer City/County
Water City/County
Schools
Elementary Schools George P. Phenix
Middle Schools George P. Phenix
High Schools Bethel
Others
Senior Community No
Ownership Simple
Disclosures Disclosure Statement
Special Listing Condition Disclosure Statement
Read Less Info
Want to know what your home might be worth? Contact us for a FREE valuation!

Our team is ready to help you sell your home for the highest possible price ASAP

© 2025 REIN, Inc. Information Deemed Reliable But Not Guaranteed
Bought with The Agency
"My job is to find and attract mastery-based agents to the office, protect the culture, and make sure everyone is happy! "






