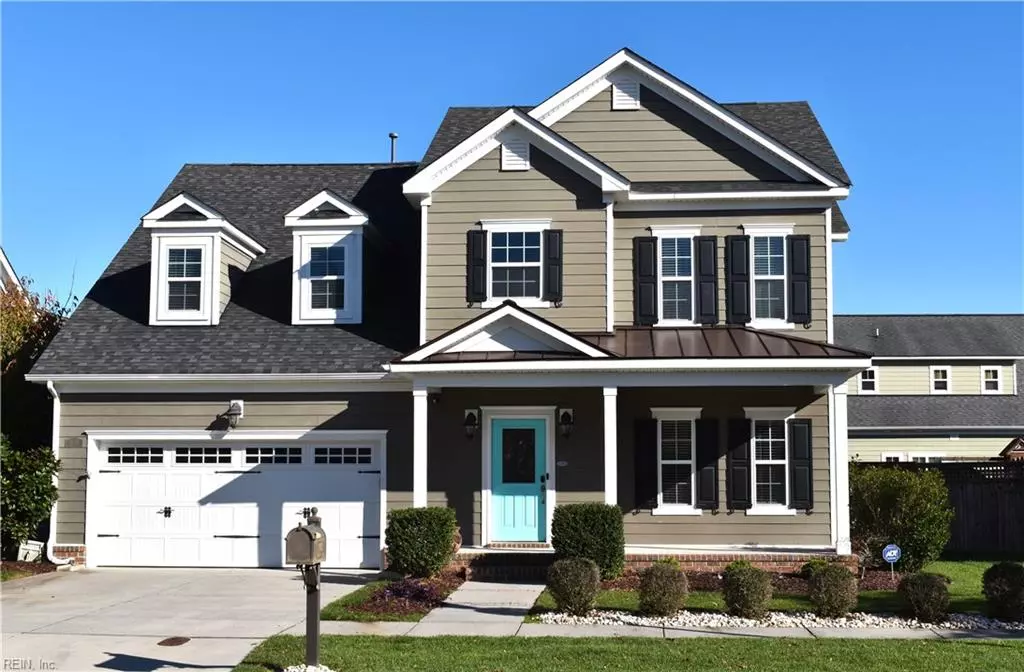$759,000
$759,000
For more information regarding the value of a property, please contact us for a free consultation.
4 Beds
3.5 Baths
2,880 SqFt
SOLD DATE : 12/31/2024
Key Details
Sold Price $759,000
Property Type Single Family Home
Sub Type Detached
Listing Status Sold
Purchase Type For Sale
Square Footage 2,880 sqft
Price per Sqft $263
Subdivision Ashville Park
MLS Listing ID 10560518
Sold Date 12/31/24
Style Transitional
Bedrooms 4
Full Baths 3
Half Baths 1
HOA Fees $317/mo
HOA Y/N Yes
Year Built 2013
Annual Tax Amount $7,268
Property Description
Ashville Park in Virginia Beach is a vibrant community that expertly combines natural beauty and modern amenities. This stunning home features 4 bedrooms and 3.5 bathrooms, including two newly remodeled upstairs bathrooms and a renovated half bath in 2024. This makes it excellent for families or those needing extra space, with contemporary finishes adding a touch of luxury. The backyard boasts a new privacy fence, great for entertaining or relaxing in a serene oasis. Residents enjoy lush landscapes, scenic walking trails, family-friendly parks and dog park, along with top-rated schools. The HOA fee covers Lake House amenities, including a pool, exercise room, and Cox cable/internet, enhancing the lifestyle. With easy access to Virginia Beach's stunning coastlines and nearby shopping, dining, and entertainment, Ashville Park offers a perfect blend of tranquility and convenience.
Location
State VA
County Virginia Beach
Area 44 - Southeast Virginia Beach
Zoning PDH2
Rooms
Other Rooms 1st Floor Primary BR, Attic, Breakfast Area, Fin. Rm Over Gar, PBR with Bath, Pantry, Porch
Interior
Interior Features Fireplace Gas-natural, Primary Sink-Double, Scuttle Access, Walk-In Closet, Window Treatments
Hot Water Gas
Heating Electric, Heat Pump, Nat Gas, Zoned
Cooling Central Air, Zoned
Flooring Carpet, Ceramic, Laminate/LVP, Wood
Fireplaces Number 1
Equipment Cable Hookup, Ceiling Fan, Gar Door Opener
Appliance Dishwasher, Disposal, Dryer Hookup, Microwave, Elec Range, Refrigerator, Washer Hookup
Exterior
Exterior Feature Inground Sprinkler, Patio
Parking Features Garage Att 2 Car, Multi Car
Garage Description 1
Fence Back Fenced, Privacy, Wood Fence
Pool No Pool
Amenities Available Cable, Clubhouse, Exercise Rm, Playgrounds, Pool
Waterfront Description Not Waterfront
Roof Type Asphalt Shingle,Metal
Accessibility Level Flooring, Main Floor Laundry
Building
Story 2.0000
Foundation Crawl
Sewer City/County
Water City/County
Schools
Elementary Schools Point O' View Elementary
Middle Schools Princess Anne Middle
High Schools Kellam
Others
Senior Community No
Ownership Simple
Disclosures Common Interest Community, Disclosure Statement
Special Listing Condition Common Interest Community, Disclosure Statement
Read Less Info
Want to know what your home might be worth? Contact us for a FREE valuation!

Our team is ready to help you sell your home for the highest possible price ASAP

© 2025 REIN, Inc. Information Deemed Reliable But Not Guaranteed
Bought with RE/MAX Alliance
"My job is to find and attract mastery-based agents to the office, protect the culture, and make sure everyone is happy! "






