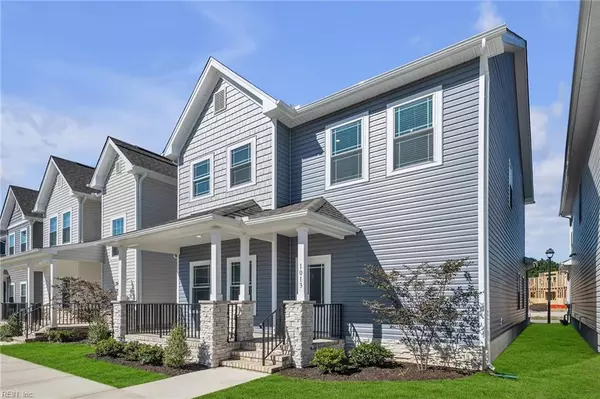$473,900
$473,900
For more information regarding the value of a property, please contact us for a free consultation.
3 Beds
2.5 Baths
2,102 SqFt
SOLD DATE : 12/27/2024
Key Details
Sold Price $473,900
Property Type Single Family Home
Sub Type Detached
Listing Status Sold
Purchase Type For Sale
Square Footage 2,102 sqft
Price per Sqft $225
Subdivision Huntington Pointe
MLS Listing ID 10555089
Sold Date 12/27/24
Style Traditional
Bedrooms 3
Full Baths 2
Half Baths 1
HOA Fees $32/mo
HOA Y/N Yes
Year Built 2024
Annual Tax Amount $5,424
Property Description
Welcome to the Gloucester model in The Huntington Pointe community, offering over 2,100 square feet of living space. This home features 3 bedrooms and 2 bathrooms, with the potential for a fourth bedroom on the first floor. The open-concept design creates an entertainer's dream, great for gatherings and daily living. The owner's suite boasts two walk-in closets, while the additional bedrooms offer spacious closets for ample storage. Enjoy the convenience of having your laundry room on the same floor as the bedrooms, attached garage and outdoor relaxation with a charming front porch, community walking trails, and a dog park. Pictures are of similar model.
Location
State VA
County Newport News
Area 110 - Newport News Denbigh North
Zoning R9
Rooms
Other Rooms Foyer, Pantry, Porch, Utility Room
Interior
Interior Features Walk-In Closet
Hot Water Gas
Heating Heat Pump W/A
Cooling Heat Pump
Flooring Carpet, Vinyl, Wood
Equipment Ceiling Fan, Gar Door Opener
Appliance Dishwasher, Disposal, Dryer Hookup, Microwave, Gas Range, Refrigerator, Washer Hookup
Exterior
Parking Features Garage Att 2 Car
Garage Description 1
Fence None
Pool No Pool
Waterfront Description Not Waterfront
Roof Type Asphalt Shingle
Building
Story 2.0000
Foundation Slab
Sewer City/County
Water City/County
New Construction 1
Schools
Elementary Schools Richneck Elementary
Middle Schools Ella Fitzgerald Middle
High Schools Woodside
Others
Senior Community No
Ownership Simple
Disclosures Common Interest Community, Deed Restrictions/Covenants, Disclosure Statement
Special Listing Condition Common Interest Community, Deed Restrictions/Covenants, Disclosure Statement
Read Less Info
Want to know what your home might be worth? Contact us for a FREE valuation!

Our team is ready to help you sell your home for the highest possible price ASAP

© 2025 REIN, Inc. Information Deemed Reliable But Not Guaranteed
Bought with COVA Home Realty
"My job is to find and attract mastery-based agents to the office, protect the culture, and make sure everyone is happy! "






