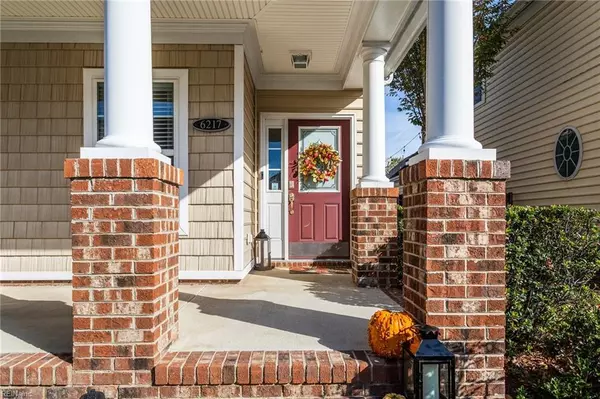$355,500
$350,000
1.6%For more information regarding the value of a property, please contact us for a free consultation.
4 Beds
2.5 Baths
1,826 SqFt
SOLD DATE : 12/20/2024
Key Details
Sold Price $355,500
Property Type Condo
Sub Type Condo
Listing Status Sold
Purchase Type For Sale
Square Footage 1,826 sqft
Price per Sqft $194
Subdivision Hampton Roads Crossing
MLS Listing ID 10559785
Sold Date 12/20/24
Style Traditional
Bedrooms 4
Full Baths 2
Half Baths 1
Condo Fees $120
HOA Y/N Yes
Year Built 2010
Annual Tax Amount $3,379
Property Description
MOVE-IN READY in Hampton Roads Crossing!Welcome to this stunning 4-bedroom home that checks all the boxes. With fresh modern paint, and beautiful wood flooring, this home is designed for comfort and style.The open concept living space is perfect for cooking and entertaining, with plenty of space upstairs for all bedrooms. Start your mornings with coffee or wind down in the evenings on the private patio. Inside, enjoy the spacious bedrooms, walk-in closets, and an open first-floor layout perfect for gatherings.Condo fees include access to fantastic amenities such as a clubhouse, pool, exercise room, trash pickup, and ground maintenance. Located near College Drive and the Monitor-Merrimac Bridge-Tunnel, this home provides unbeatable convenience to shopping, dining, entertainment, military bases, shipyards, naval hospitals, and more.Easy access to tunnels, bridges, and freeways makes this home a commuter's dream. Don't wait—schedule your private tour today!
Location
State VA
County Suffolk
Area 61 - Northeast Suffolk
Rooms
Other Rooms Attic, Breakfast Area, Foyer, PBR with Bath, Pantry, Porch, Utility Closet
Interior
Interior Features Fireplace Gas-natural, Pull Down Attic Stairs, Walk-In Closet, Window Treatments
Hot Water Gas
Heating Nat Gas, Programmable Thermostat, Zoned
Cooling Central Air, Zoned
Flooring Carpet, Vinyl, Wood
Fireplaces Number 1
Equipment Cable Hookup, Ceiling Fan, Gar Door Opener, Security Sys
Appliance Dishwasher, Disposal, Dryer, Dryer Hookup, Microwave, Elec Range, Refrigerator, Washer, Washer Hookup
Exterior
Exterior Feature Patio
Parking Features Garage Att 2 Car, 2 Space, Off Street, Driveway Spc
Garage Description 1
Fence Partial
Pool No Pool
Amenities Available Clubhouse, Exercise Rm, Ground Maint, Playgrounds, Pool, Trash Pickup
Waterfront Description Not Waterfront
Roof Type Asphalt Shingle
Building
Story 2.0000
Foundation Slab
Sewer City/County
Water City/County
Schools
Elementary Schools Northern Shores Elementary
Middle Schools Col. Fred Cherry Middle
High Schools Nansemond River
Others
Senior Community No
Ownership Condo
Disclosures Common Interest Community, Disclosure Statement, Resale Certif Req
Special Listing Condition Common Interest Community, Disclosure Statement, Resale Certif Req
Read Less Info
Want to know what your home might be worth? Contact us for a FREE valuation!

Our team is ready to help you sell your home for the highest possible price ASAP

© 2025 REIN, Inc. Information Deemed Reliable But Not Guaranteed
Bought with Howard Hanna Real Estate Services
"My job is to find and attract mastery-based agents to the office, protect the culture, and make sure everyone is happy! "






