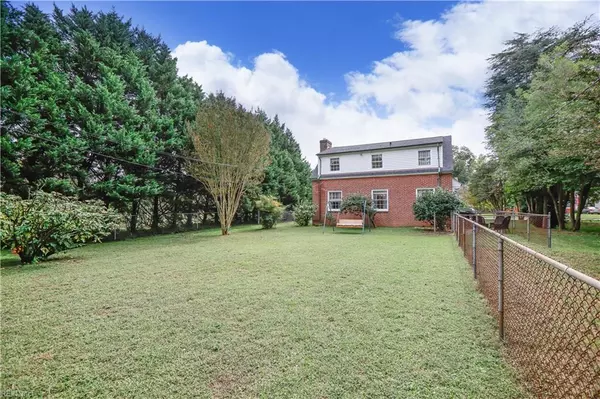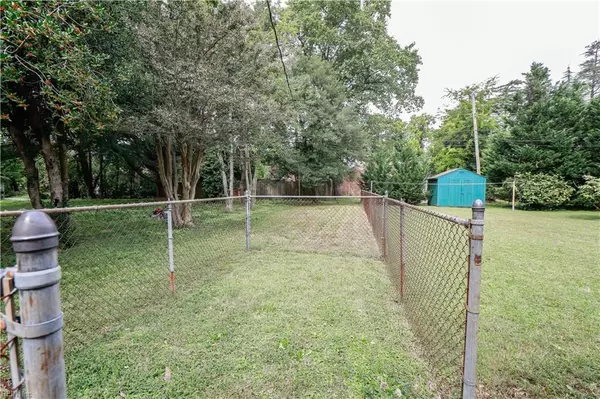$284,900
$284,900
For more information regarding the value of a property, please contact us for a free consultation.
3 Beds
2 Baths
1,600 SqFt
SOLD DATE : 12/16/2024
Key Details
Sold Price $284,900
Property Type Single Family Home
Sub Type Detached
Listing Status Sold
Purchase Type For Sale
Square Footage 1,600 sqft
Price per Sqft $178
Subdivision Huntington Heights
MLS Listing ID 10552928
Sold Date 12/16/24
Style Bungalow,Cottage
Bedrooms 3
Full Baths 2
HOA Y/N No
Year Built 1937
Annual Tax Amount $2,787
Lot Size 0.350 Acres
Property Description
This charming Huntington Heights cottage is the historical William E Hayes home of 1936. Featuring original hard wood floors, charming kitchen with original large basin cast iron sink. This home maintains plenty of historical charm with a touch of convenient modern updates! Enjoy the first floor primary with large bay window, first floor laundry, and a basement for extra storage. Brand new roof, new A/C and fan units, and brand new plumbing main line and clean out system! This home is turnkey! Located just blocks from the shipyard and across the street from the large lot, getting to work could be a breeze!
Location
State VA
County Newport News
Area 106 - Newport News South
Zoning R3
Rooms
Other Rooms 1st Floor BR, 1st Floor Primary BR, Foyer, PBR with Bath, Office/Study, Utility Room
Interior
Interior Features Dual Entry Bath (Br & Hall), Fireplace Gas-natural, Walk-In Closet
Hot Water Electric
Heating Heat Pump, Radiator
Cooling Central Air, Heat Pump
Flooring Carpet, Ceramic, Wood
Fireplaces Number 1
Equipment Cable Hookup, Ceiling Fan
Appliance Dishwasher, Dryer, Dryer Hookup, Microwave, Elec Range, Refrigerator, Washer, Washer Hookup
Exterior
Parking Features Off Street, Driveway Spc, Street
Fence Back Fenced, Chain Link, Dog Run
Pool No Pool
Waterfront Description Not Waterfront
Roof Type Asphalt Shingle
Accessibility Main Floor Laundry, Pocket Doors
Building
Story 2.0000
Foundation Basement, Crawl
Sewer City/County
Water City/County
Schools
Elementary Schools Carver Elementary
Middle Schools Crittenden Middle
High Schools Heritage
Others
Senior Community No
Ownership Simple
Disclosures Disclosure Statement, Historical District
Special Listing Condition Disclosure Statement, Historical District
Read Less Info
Want to know what your home might be worth? Contact us for a FREE valuation!

Our team is ready to help you sell your home for the highest possible price ASAP

© 2025 REIN, Inc. Information Deemed Reliable But Not Guaranteed
Bought with EXP Realty LLC
"My job is to find and attract mastery-based agents to the office, protect the culture, and make sure everyone is happy! "






