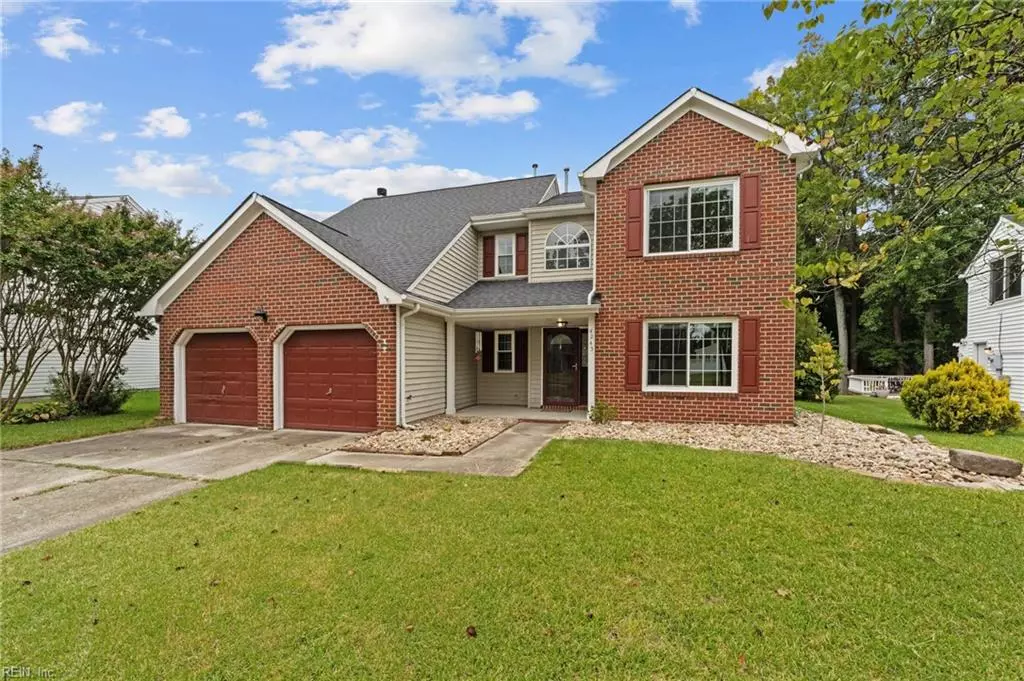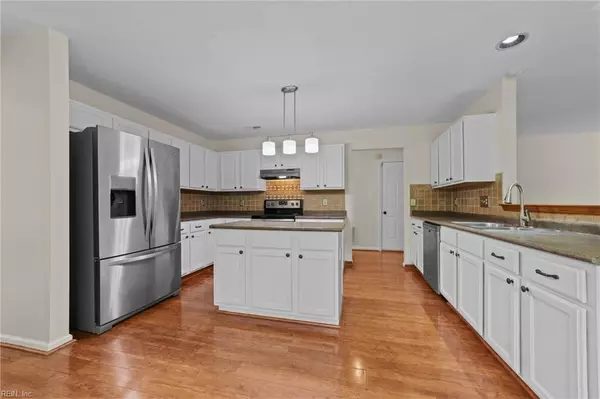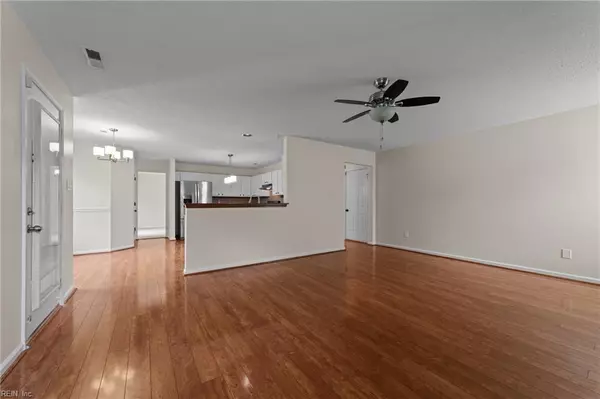$430,000
$430,000
For more information regarding the value of a property, please contact us for a free consultation.
4 Beds
2.5 Baths
2,525 SqFt
SOLD DATE : 12/16/2024
Key Details
Sold Price $430,000
Property Type Single Family Home
Sub Type Detached
Listing Status Sold
Purchase Type For Sale
Square Footage 2,525 sqft
Price per Sqft $170
Subdivision Stone Mill Estates
MLS Listing ID 10550323
Sold Date 12/16/24
Style Traditional
Bedrooms 4
Full Baths 2
Half Baths 1
HOA Y/N No
Year Built 1998
Annual Tax Amount $5,004
Lot Size 0.320 Acres
Property Description
Discover the ultimate retreat in this serene, beautifully landscaped home designed for tranquility. From the moment you step inside, you'll feel a sense of comfort and belonging. The formal living and dining rooms offer a welcoming space, while the cozy family room, complete with a wood-burning fireplace, invites you to stay and unwind. The eat-in kitchen features a breakfast nook, island, ample cabinetry, and generous counter space—ready for creating delicious home-cooked meals. The expansive primary bedroom includes a walk-in closet and a spa-like en-suite with a double vanity, separate jetted tub, and shower. The additional bedrooms are spacious, each with large closets. Freshly painted and new carpets throughout. Enjoy the bright sunroom, outdoor kitchen area, two sheds and a beautiful backyard for gatherings and relaxation. Near shopping, parks and major roads.
Location
State VA
County Portsmouth
Area 22 - Northwest Portsmouth
Zoning RES
Rooms
Other Rooms Attic, Breakfast Area, Foyer, PBR with Bath, Pantry, Porch, Sun Room, Utility Room
Interior
Interior Features Cathedral Ceiling, Fireplace Wood, Primary Sink-Double, Scuttle Access, Walk-In Closet, Window Treatments
Hot Water Gas
Heating Forced Hot Air, Nat Gas
Cooling Central Air
Flooring Carpet, Ceramic, Laminate/LVP
Fireplaces Number 1
Equipment Ceiling Fan, Gar Door Opener, Jetted Tub
Appliance Dishwasher, Disposal, Dryer, Elec Range, Refrigerator, Washer
Exterior
Exterior Feature Patio, Storage Shed
Parking Features Garage Att 2 Car, Off Street, Driveway Spc
Garage Description 1
Fence None
Pool No Pool
Waterfront Description Pond
View Water
Roof Type Asphalt Shingle
Building
Story 2.0000
Foundation Slab
Sewer City/County
Water City/County
Schools
Elementary Schools Churchland Elementary
Middle Schools Churchland Middle
High Schools Churchland
Others
Senior Community No
Ownership Simple
Disclosures Disclosure Statement
Special Listing Condition Disclosure Statement
Read Less Info
Want to know what your home might be worth? Contact us for a FREE valuation!

Our team is ready to help you sell your home for the highest possible price ASAP

© 2025 REIN, Inc. Information Deemed Reliable But Not Guaranteed
"My job is to find and attract mastery-based agents to the office, protect the culture, and make sure everyone is happy! "






