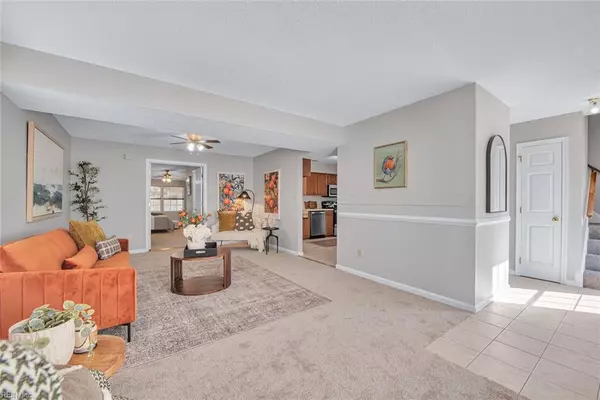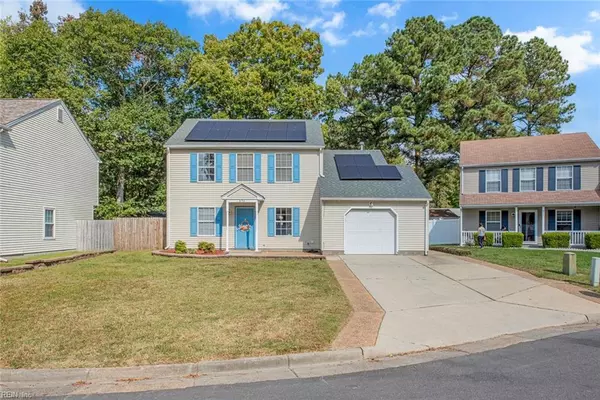$365,000
$350,000
4.3%For more information regarding the value of a property, please contact us for a free consultation.
4 Beds
3.5 Baths
1,750 SqFt
SOLD DATE : 12/12/2024
Key Details
Sold Price $365,000
Property Type Single Family Home
Sub Type Detached
Listing Status Sold
Purchase Type For Sale
Square Footage 1,750 sqft
Price per Sqft $208
Subdivision Kings Charter
MLS Listing ID 10556758
Sold Date 12/12/24
Style Traditional
Bedrooms 4
Full Baths 3
Half Baths 1
HOA Fees $45/mo
HOA Y/N Yes
Year Built 1996
Annual Tax Amount $3,644
Lot Size 6,534 Sqft
Property Description
Welcome to your future home! With new paint, new carpet, a newer roof and a/c, and Leaf Guard gutters, this beautiful home is ready for you to move right in... The flexible floorplan includes TWO primary bedrooms with en suite baths and walk-in closets (one on each floor), formal dining area that opens to the back patio, and a spacious living room (and yes - there's a laundry room, too!!). Outside, you have an extra-wide driveway and expansive patio, with a fenced yard made for play or relaxation... The attached garage includes numerous built-in cabinets for extra storage, and don't sleep on the solar - these recently installed panels have resulted in an electric bill of $0 EVERY MONTH!! WOW! Here, you'll enjoy the privacy and quiet that comes with living at the end of a cul-de-sac and are sure to find ample space for both living and entertaining. Convenient to I-64, Ft. Eustis, Langley AFB, and more. Schedule your showing today!!
Location
State VA
County Newport News
Area 110 - Newport News Denbigh North
Zoning R4
Rooms
Other Rooms 1st Floor Primary BR, PBR with Bath, Utility Room
Interior
Interior Features Cathedral Ceiling, Scuttle Access, Walk-In Closet, Window Treatments
Hot Water Electric
Heating Electric, Programmable Thermostat
Cooling Central Air
Flooring Carpet, Ceramic, Vinyl
Equipment Ceiling Fan, Gar Door Opener
Appliance Dishwasher, Disposal, Dryer Hookup, Microwave, Elec Range, Washer Hookup
Exterior
Exterior Feature Cul-De-Sac, Patio
Parking Features Garage Att 1 Car, 4 Space, Driveway Spc, Street
Garage Spaces 282.0
Garage Description 1
Fence Back Fenced, Wood Fence
Pool No Pool
Amenities Available Ground Maint
Waterfront Description Not Waterfront
Roof Type Asphalt Shingle
Accessibility Main Floor Laundry
Building
Story 2.0000
Foundation Slab
Sewer City/County
Water City/County
Schools
Elementary Schools Richneck Elementary
Middle Schools Ella Fitzgerald Middle
High Schools Woodside
Others
Senior Community No
Ownership Simple
Disclosures Common Interest Community, Disclosure Statement
Special Listing Condition Common Interest Community, Disclosure Statement
Read Less Info
Want to know what your home might be worth? Contact us for a FREE valuation!

Our team is ready to help you sell your home for the highest possible price ASAP

© 2025 REIN, Inc. Information Deemed Reliable But Not Guaranteed
Bought with Coldwell Banker Now
"My job is to find and attract mastery-based agents to the office, protect the culture, and make sure everyone is happy! "






