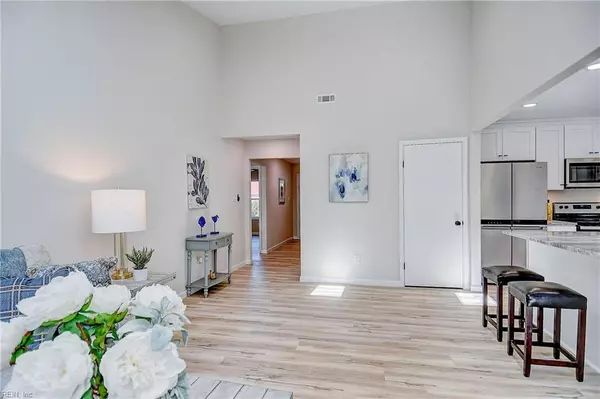$435,000
$425,000
2.4%For more information regarding the value of a property, please contact us for a free consultation.
4 Beds
3 Baths
1,900 SqFt
SOLD DATE : 11/06/2024
Key Details
Sold Price $435,000
Property Type Single Family Home
Sub Type Detached
Listing Status Sold
Purchase Type For Sale
Square Footage 1,900 sqft
Price per Sqft $228
Subdivision Mill Creek
MLS Listing ID 10553466
Sold Date 11/06/24
Style Traditional
Bedrooms 4
Full Baths 3
HOA Y/N No
Year Built 1988
Annual Tax Amount $3,451
Property Description
Don't miss out on this fully renovated 4 bedroom 3 full bath waterfront ranch home with a 2 car garage. Everything in this model home is new or like new. Featuring a new gourmet kitchen with new cabinets, granite countertops, and stainless-steel appliances. The large kitchen island and the open floor plan make entertaining large groups a breeze. Tons of natural light brighten up the great room that has vaulted ceilings and a fireplace. All new LVP flooring and fresh paint throughout. 2 primary-suites including one on the first floor. The second primary bedroom could be used as an in-law suite, it has a private bathroom and a private balcony with a view of the lake. Spacious guest bedrooms. All new bathrooms with new vanities, showers/tubs and toilets. New deck and balcony provide beautiful views of the lake. New Windows, New water Heater, all new fixtures (handles, faucets, switches). The only left to do is move in. Great location in a quiet neighborhood.
Location
State VA
County Chesapeake
Area 32 - South Chesapeake
Zoning R10S
Rooms
Other Rooms 1st Floor BR, 1st Floor Primary BR, Attic, Balcony, Breakfast Area, Fin. Rm Over Gar, Foyer, PBR with Bath, Pantry, Porch, Utility Room
Interior
Interior Features Cathedral Ceiling, Fireplace Wood
Hot Water Electric
Heating Nat Gas
Cooling Central Air
Flooring Carpet, Ceramic, Laminate/LVP
Fireplaces Number 1
Equipment Ceiling Fan
Appliance Dishwasher, Dryer Hookup, Microwave, Range, Refrigerator, Washer Hookup
Exterior
Exterior Feature Deck
Parking Features Garage Att 2 Car, 4 Space, Off Street, Driveway Spc
Garage Description 1
Fence Partial, Wood Fence
Pool No Pool
Waterfront Description Lake
View Water
Roof Type Asphalt Shingle
Building
Story 1.5000
Foundation Crawl
Sewer City/County
Water City/County
Schools
Elementary Schools Deep Creek Central Elementary
Middle Schools Hugo A. Owens Middle
High Schools Deep Creek
Others
Senior Community No
Ownership Simple
Disclosures Disclosure Statement
Special Listing Condition Disclosure Statement
Read Less Info
Want to know what your home might be worth? Contact us for a FREE valuation!

Our team is ready to help you sell your home for the highest possible price ASAP

© 2025 REIN, Inc. Information Deemed Reliable But Not Guaranteed
Bought with EXP Realty LLC
"My job is to find and attract mastery-based agents to the office, protect the culture, and make sure everyone is happy! "






