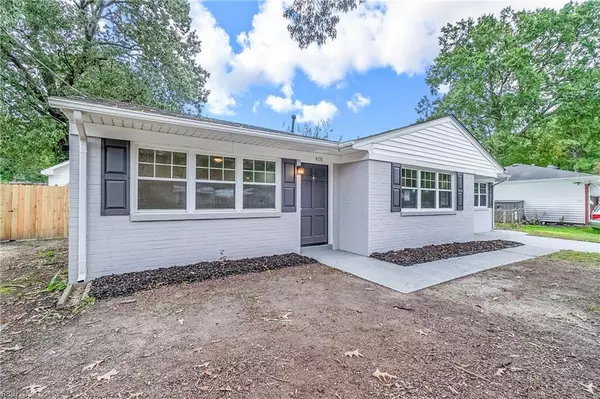$385,000
$375,000
2.7%For more information regarding the value of a property, please contact us for a free consultation.
4 Beds
2 Baths
1,664 SqFt
SOLD DATE : 10/31/2024
Key Details
Sold Price $385,000
Property Type Single Family Home
Sub Type Detached
Listing Status Sold
Purchase Type For Sale
Square Footage 1,664 sqft
Price per Sqft $231
Subdivision Aragona Village
MLS Listing ID 10553794
Sold Date 10/31/24
Style Ranch
Bedrooms 4
Full Baths 2
HOA Y/N No
Year Built 1959
Annual Tax Amount $2,629
Property Description
Fully renovated brick ranch in Aragona. Open concept from kitchen to living room. New HVAC, new water heater, recess lighting throughout, new ceiling fans, new flooring throughout. Gourmet kitchen with new cabinets, wine rack, granite countertops and all new stainless steel appliances. New bathrooms including luxury en suite master bathroom with a dual rainfall shower heads and walk in closet. Roof (2010). Large detached garage with epoxy floor. Large fenced in backyard to enjoy summer time. Located nearby tons of shopping options, Virginia Beach Blvd, Town Center, military bases and highway access for easy access to Oceanfront and other cities. This home is ready for the next owner to add their finishing touches!
Location
State VA
County Virginia Beach
Area 41 - Northwest Virginia Beach
Zoning R75
Rooms
Other Rooms 1st Floor BR, 1st Floor Primary BR, Attic, PBR with Bath, Pantry, Utility Room
Interior
Interior Features Primary Sink-Double, Pull Down Attic Stairs, Walk-In Closet
Hot Water Electric
Heating Heat Pump
Cooling Central Air
Flooring Carpet, Laminate/LVP
Equipment Attic Fan, Ceiling Fan, Gar Door Opener
Appliance Dishwasher, Disposal, Dryer Hookup, Microwave, Elec Range, Refrigerator, Washer Hookup
Exterior
Exterior Feature Patio
Parking Features Garage Det 2 Car, Oversized Gar, 4 Space, Driveway Spc
Garage Spaces 480.0
Garage Description 1
Fence Back Fenced, Chain Link, Wood Fence
Pool No Pool
Waterfront Description Not Waterfront
Roof Type Asphalt Shingle
Building
Story 1.0000
Foundation Slab
Sewer City/County
Water City/County
Schools
Elementary Schools Pembroke Elementary
Middle Schools Independence Middle
High Schools Bayside
Others
Senior Community No
Ownership Simple
Disclosures Disclosure Statement, Owner Agent
Special Listing Condition Disclosure Statement, Owner Agent
Read Less Info
Want to know what your home might be worth? Contact us for a FREE valuation!

Our team is ready to help you sell your home for the highest possible price ASAP

© 2025 REIN, Inc. Information Deemed Reliable But Not Guaranteed
Bought with Own Real Estate LLC
"My job is to find and attract mastery-based agents to the office, protect the culture, and make sure everyone is happy! "






