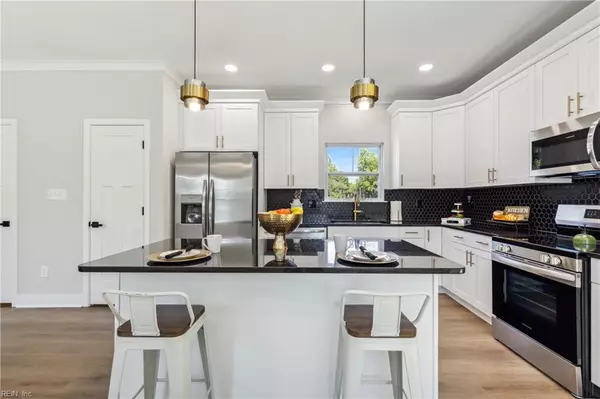$312,000
$329,995
5.5%For more information regarding the value of a property, please contact us for a free consultation.
3 Beds
2.5 Baths
1,670 SqFt
SOLD DATE : 08/27/2024
Key Details
Sold Price $312,000
Property Type Single Family Home
Sub Type Detached
Listing Status Sold
Purchase Type For Sale
Square Footage 1,670 sqft
Price per Sqft $186
Subdivision Orlando
MLS Listing ID 10527862
Sold Date 08/27/24
Style Traditional
Bedrooms 3
Full Baths 2
Half Baths 1
HOA Y/N No
Year Built 2024
Annual Tax Amount $487
Property Description
Imagine your own new home built by one of the best. Traditional home with open floor plan. Features include crown molding on the first floor with 5 inch base board trim, stainless steel appliances, beautiful laminate wood floors, and granite countertops with a bar area that's great for entertaining. Step into the primary suite oasis tray ceilings with recess lighting, walk-in closet with built in shelving, private designer bathroom with dual sinks, and a customed tiled shower. There is no need to imagine because this can be all yours. Get in while it lasts and schedule your showing today.
Location
State VA
County Suffolk
Area 62 - Central Suffolk
Zoning RES
Rooms
Other Rooms PBR with Bath, Porch, Utility Closet
Interior
Interior Features Bar, Primary Sink-Double, Scuttle Access, Walk-In Closet
Hot Water Electric
Heating Heat Pump
Cooling Central Air
Flooring Carpet, Laminate/LVP
Equipment Ceiling Fan
Appliance Dishwasher, Disposal, Dryer Hookup, Microwave, Elec Range, Washer Hookup
Exterior
Parking Features Driveway Spc, Street
Fence Chain Link, Partial
Pool No Pool
Waterfront Description Not Waterfront
Roof Type Asphalt Shingle
Building
Story 2.0000
Foundation Crawl
Sewer City/County
Water City/County
New Construction 1
Schools
Elementary Schools Booker T. Washington Elementary
Middle Schools King`S Fork Middle
High Schools Lakeland
Others
Senior Community No
Ownership Simple
Disclosures Exempt from Disclosure/Disclaimer
Special Listing Condition Exempt from Disclosure/Disclaimer
Read Less Info
Want to know what your home might be worth? Contact us for a FREE valuation!

Our team is ready to help you sell your home for the highest possible price ASAP

© 2025 REIN, Inc. Information Deemed Reliable But Not Guaranteed
Bought with Summit Realty Group LLC
"My job is to find and attract mastery-based agents to the office, protect the culture, and make sure everyone is happy! "






