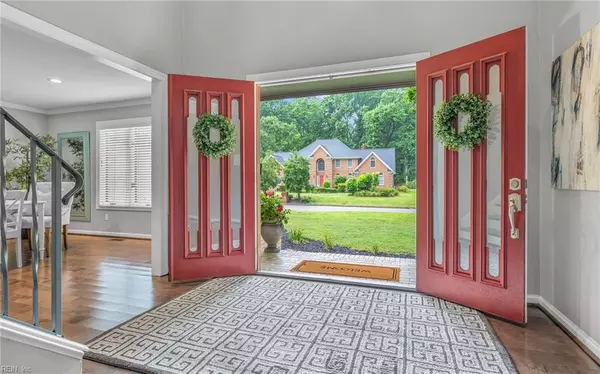$1,275,000
$1,275,000
For more information regarding the value of a property, please contact us for a free consultation.
5 Beds
4.5 Baths
4,216 SqFt
SOLD DATE : 08/12/2024
Key Details
Sold Price $1,275,000
Property Type Single Family Home
Sub Type Detached
Listing Status Sold
Purchase Type For Sale
Square Footage 4,216 sqft
Price per Sqft $302
Subdivision Little Neck Cove
MLS Listing ID 10541914
Sold Date 08/12/24
Style Traditional,Transitional
Bedrooms 5
Full Baths 4
Half Baths 1
HOA Y/N No
Year Built 1990
Annual Tax Amount $9,638
Lot Size 0.920 Acres
Property Description
This exquisite property in Little Neck is among Virginia Beach's finest! On nearly an acre, this home has spacious 1st floor living areas & premium updates including solid maple graphite hdwd floors downstairs, a renovated kitchen w/quartz counters, center island, bonus chef's sink, 2 double ovens, gas range, wine fridge, custom designed backsplash & stainless appliances. Sunken family room opens to kitchen w/access to enormously sized sunroom w/skylights. The upstairs main ensuite is sure to wow with a sizeable bath including dual vanity sink, custom tub, chandelier & separate shower. Guests will have no need to take the stairs when staying in the downstairs ensuite. The crowning jewel of this home is the large outdoor deck off the sunroom that's perfect for entertaining. You will enjoy the stunning inground pool w/stamped concrete, eye-catching landscaping & shaded backyard w/lots of trees. With curb appeal like this in an attractive area of Va Beach, this home stands above the rest!
Location
State VA
County Virginia Beach
Area 42 - North Central Virginia Beach
Zoning R40
Rooms
Other Rooms 1st Floor Primary BR, Attic, Breakfast Area, Fin. Rm Over Gar, Foyer, PBR with Bath, Pantry, Sun Room
Interior
Interior Features Bar, Cathedral Ceiling, Fireplace Gas-natural, Perm Attic Stairs, Skylights, Walk-In Attic, Walk-In Closet
Hot Water Electric
Heating Nat Gas, Zoned
Cooling Central Air, Zoned
Flooring Carpet, Ceramic, Wood
Fireplaces Number 1
Equipment Attic Fan, Cable Hookup, Ceiling Fan, Central Vac, Gar Door Opener, Intercom, Jetted Tub, Security Sys
Appliance Dishwasher, Disposal, Dryer Hookup, Microwave, Gas Range, Refrigerator, Trash Compactor, Washer Hookup
Exterior
Exterior Feature Cul-De-Sac, Deck, Inground Sprinkler, Patio, Pump, Storage Shed, Well, Wooded
Parking Features Garage Att 2 Car, Street
Garage Spaces 722.0
Garage Description 1
Fence Back Fenced, Full, Privacy
Pool In Ground Pool
Waterfront Description Not Waterfront
View Wooded
Roof Type Asphalt Shingle
Building
Story 2.0000
Foundation Crawl
Sewer City/County
Water City/County
Schools
Elementary Schools Kingston Elementary
Middle Schools Lynnhaven Middle
High Schools First Colonial
Others
Senior Community No
Ownership Simple
Disclosures Disclosure Statement
Special Listing Condition Disclosure Statement
Read Less Info
Want to know what your home might be worth? Contact us for a FREE valuation!

Our team is ready to help you sell your home for the highest possible price ASAP

© 2025 REIN, Inc. Information Deemed Reliable But Not Guaranteed
Bought with BHHS RW Towne Realty
"My job is to find and attract mastery-based agents to the office, protect the culture, and make sure everyone is happy! "






