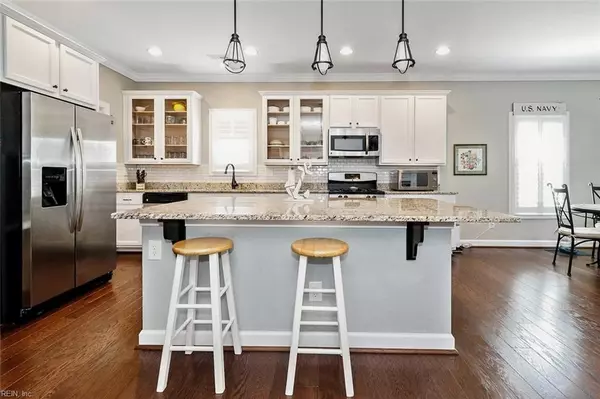$721,000
$724,000
0.4%For more information regarding the value of a property, please contact us for a free consultation.
4 Beds
2.5 Baths
2,287 SqFt
SOLD DATE : 07/26/2024
Key Details
Sold Price $721,000
Property Type Single Family Home
Sub Type Detached
Listing Status Sold
Purchase Type For Sale
Square Footage 2,287 sqft
Price per Sqft $315
Subdivision Ashville Park
MLS Listing ID 10534621
Sold Date 07/26/24
Style Craftsman,Transitional
Bedrooms 4
Full Baths 2
Half Baths 1
HOA Fees $337/mo
HOA Y/N Yes
Year Built 2013
Annual Tax Amount $5,864
Lot Size 7,405 Sqft
Property Description
Nestled in the well-sought-after neighborhood of Ashville Park, this beautiful and well-maintained home boasts 4 bedrooms PLUS a bonus flex room. This home is open and spacious with a large, first floor primary en-suite with a separate water closet, double vanity with granite, and double primary closets. Enjoy the splendor of the updated custom kitchen with an oversized island, cabinet lighting, stainless steel appliances, tankless water heater, beadboard wainscoting, and plantation shutters. The screened porch is just off the kitchen; great for entertaining and enjoying the corner lot fenced backyard. There is a large, extra storage room upstairs and ample closet space in each bedroom. The attached garage is oversized; spacious layout for workout equipment, workshop space or extra storage. Since you're here, take advantage of the great community amenities including a community clubhouse, pool, playground, stocked ponds, fitness center, and walking trails. Welcome home!
Location
State VA
County Virginia Beach
Area 44 - Southeast Virginia Beach
Zoning PDH2
Rooms
Other Rooms 1st Floor Primary BR, PBR with Bath, Office/Study, Pantry, Porch, Screened Porch, Utility Room
Interior
Interior Features Fireplace Gas-natural, Primary Sink-Double, Pull Down Attic Stairs, Walk-In Attic, Walk-In Closet, Window Treatments
Hot Water Gas
Heating Forced Hot Air, Nat Gas, Zoned
Cooling Central Air, Heat Pump, Zoned
Flooring Carpet, Ceramic, Wood
Fireplaces Number 1
Equipment Cable Hookup, Ceiling Fan, Gar Door Opener, Security Sys
Appliance Dishwasher, Disposal, Dryer Hookup, Microwave, Gas Range, Refrigerator, Washer Hookup
Exterior
Exterior Feature Corner, Inground Sprinkler, Patio
Parking Features Garage Att 1 Car, Oversized Gar, Driveway Spc, Street
Garage Spaces 414.0
Garage Description 1
Fence Back Fenced, Privacy, Wood Fence
Pool No Pool
Amenities Available Cable, Clubhouse, Exercise Rm, Playgrounds, Pool
Waterfront Description Pond
View Water
Roof Type Asphalt Shingle
Accessibility Main Floor Laundry
Building
Story 2.0000
Foundation Slab
Sewer City/County
Water City/County
Schools
Elementary Schools Princess Anne Elementary
Middle Schools Princess Anne Middle
High Schools Kellam
Others
Senior Community No
Ownership Simple
Disclosures Disclosure Statement, Prop Owners Assoc
Special Listing Condition Disclosure Statement, Prop Owners Assoc
Read Less Info
Want to know what your home might be worth? Contact us for a FREE valuation!

Our team is ready to help you sell your home for the highest possible price ASAP

© 2025 REIN, Inc. Information Deemed Reliable But Not Guaranteed
Bought with Long & Foster Real Estate Inc.
"My job is to find and attract mastery-based agents to the office, protect the culture, and make sure everyone is happy! "






