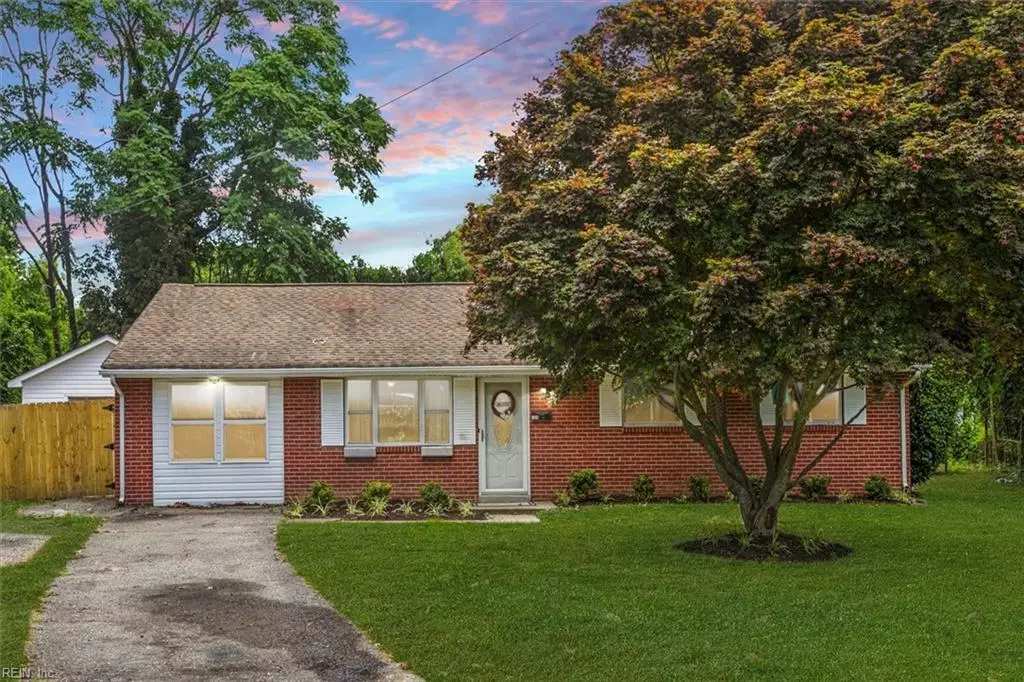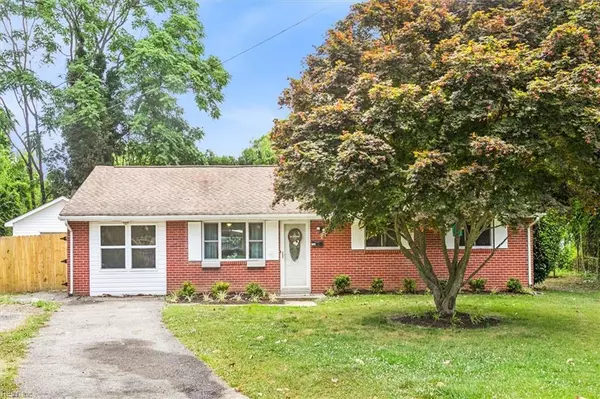$266,000
$250,000
6.4%For more information regarding the value of a property, please contact us for a free consultation.
3 Beds
1 Bath
1,326 SqFt
SOLD DATE : 07/22/2024
Key Details
Sold Price $266,000
Property Type Single Family Home
Sub Type Detached
Listing Status Sold
Purchase Type For Sale
Square Footage 1,326 sqft
Price per Sqft $200
Subdivision Eastwood
MLS Listing ID 10539206
Sold Date 07/22/24
Style Ranch
Bedrooms 3
Full Baths 1
HOA Y/N No
Year Built 1963
Annual Tax Amount $2,573
Lot Size 8,712 Sqft
Property Description
Charming move in ready home at end of cul-de-sac. Kitchen boasts granite counter tops with finished pantry opens to living area making it great for entertaining. A highlight of this property is the versatile converted garage, presenting endless possibilities. Whether you envision it as a home office, flex space, or a gym to pursue your fitness goals, this additional space caters to your lifestyle needs. Detached garage/workshop with separate she shed great for the hobbyist. New HVAC with UV filter, and a tankless water heater round out this fantastic home.
Location
State VA
County Newport News
Area 109 - Newport News Denbigh South
Zoning R3
Rooms
Other Rooms 1st Floor BR, 1st Floor Primary BR, Converted Gar, PBR with Bath, Pantry, Workshop
Interior
Hot Water Electric
Heating Heat Pump W/A
Cooling Heat Pump W/A
Flooring Laminate/LVP
Appliance Dishwasher, Dryer, Dryer Hookup, Microwave, Elec Range, Refrigerator, Washer, Washer Hookup
Exterior
Exterior Feature Cul-De-Sac
Parking Features Driveway Spc, Street
Fence Partial, Wood Fence
Pool No Pool
Waterfront Description Not Waterfront
Roof Type Asphalt Shingle
Building
Story 1.0000
Foundation Slab
Sewer City/County
Water City/County
Schools
Elementary Schools T. Ryland Sanford Elementary
Middle Schools Mary Passage Middle
High Schools Denbigh
Others
Senior Community No
Ownership Simple
Disclosures Disclosure Statement
Special Listing Condition Disclosure Statement
Read Less Info
Want to know what your home might be worth? Contact us for a FREE valuation!

Our team is ready to help you sell your home for the highest possible price ASAP

© 2025 REIN, Inc. Information Deemed Reliable But Not Guaranteed
Bought with LPT Realty LLC
"My job is to find and attract mastery-based agents to the office, protect the culture, and make sure everyone is happy! "






