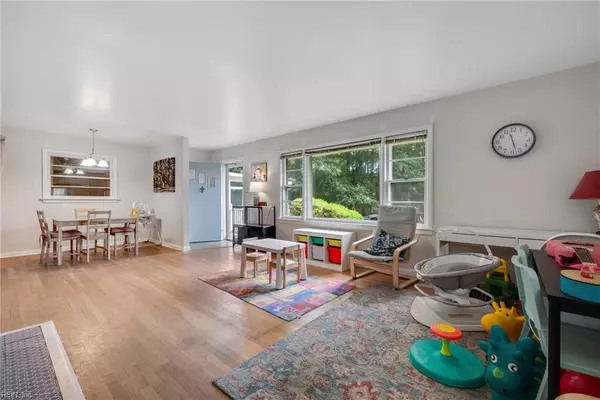$255,000
$260,000
1.9%For more information regarding the value of a property, please contact us for a free consultation.
3 Beds
1.5 Baths
1,532 SqFt
SOLD DATE : 07/23/2024
Key Details
Sold Price $255,000
Property Type Single Family Home
Sub Type Detached
Listing Status Sold
Purchase Type For Sale
Square Footage 1,532 sqft
Price per Sqft $166
Subdivision Forest Park - 030
MLS Listing ID 10537066
Sold Date 07/23/24
Style Ranch
Bedrooms 3
Full Baths 1
Half Baths 1
HOA Y/N No
Year Built 1958
Annual Tax Amount $2,365
Lot Size 0.304 Acres
Property Description
Pending release due to no fault of Seller. Welcome to your dream home! This charming 3-bedroom, 1.5 bath all brick house is nestled on a spacious corner lot in a culdesac offering ample room for outdoor activities and future expansions. Step inside to find a warm and inviting interior with plenty of natural light. The open concept living and dinig areas flow seamlessly, creating a comfortable living space. The well-appointed kitchen boosts stainless steel appliances and ample cabinet space. Each bedroom is generously sized, providing a cozy retreat for everyone.
Outside, the large yard for gardening, barbecues or simply enjoying the fresh air. Dont miss out on this beautiful property that combines comfort, style and plenty of outdoor space!
Shed conveys AS IS, please note that in the purchase agreement. Already have a clear termite/moisture letter from Diamond Exterminating.
Location
State VA
County Hampton
Area 104 - Hampton Mercury South
Zoning R13
Rooms
Other Rooms 1st Floor BR, Attic, Pantry, Sun Room, Utility Closet, Utility Room
Interior
Interior Features Fireplace Wood
Hot Water Gas
Heating Nat Gas
Cooling Central Air
Flooring Ceramic, Wood
Fireplaces Number 1
Equipment Attic Fan, Cable Hookup, Ceiling Fan
Appliance Dishwasher, Disposal, Dryer, Microwave, Elec Range, Refrigerator, Washer
Exterior
Exterior Feature Corner, Cul-De-Sac, Deck, Storage Shed
Parking Features Driveway Spc, Street
Fence Back Fenced
Pool No Pool
Waterfront Description Not Waterfront
Roof Type Asphalt Shingle
Building
Story 1.0000
Foundation Crawl
Sewer City/County
Water City/County
Schools
Elementary Schools Alfred S. Forrest Elementary
Middle Schools Cesar Tarrant Middle
High Schools Bethel
Others
Senior Community No
Ownership Simple
Disclosures None
Special Listing Condition None
Read Less Info
Want to know what your home might be worth? Contact us for a FREE valuation!

Our team is ready to help you sell your home for the highest possible price ASAP

© 2025 REIN, Inc. Information Deemed Reliable But Not Guaranteed
Bought with EXP Realty LLC
"My job is to find and attract mastery-based agents to the office, protect the culture, and make sure everyone is happy! "






