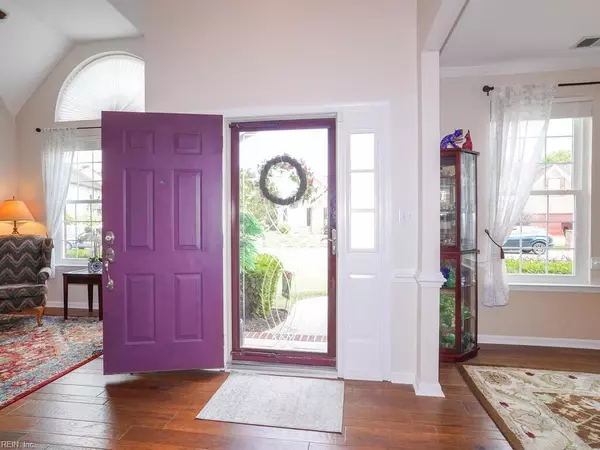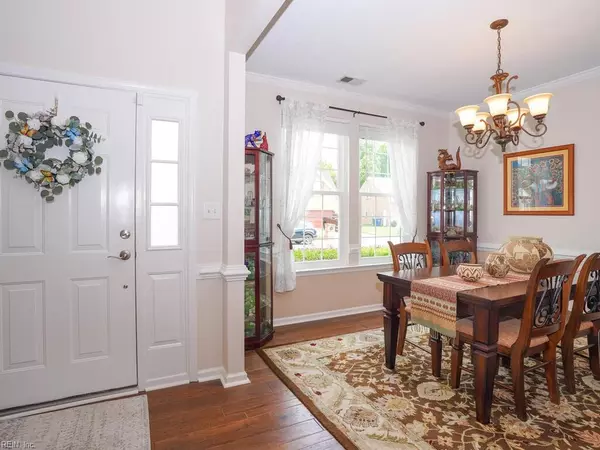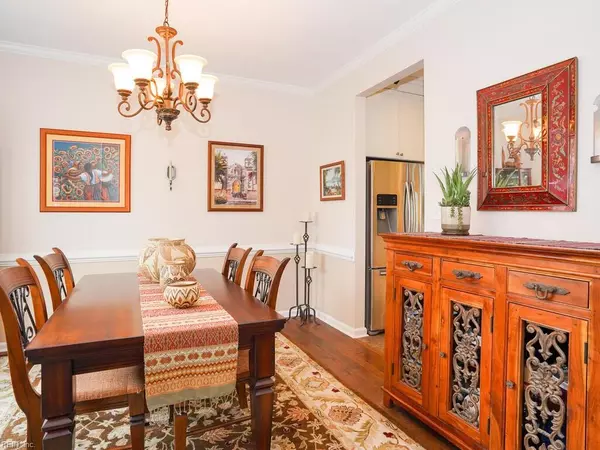$495,000
$495,000
For more information regarding the value of a property, please contact us for a free consultation.
4 Beds
2.5 Baths
2,416 SqFt
SOLD DATE : 07/19/2024
Key Details
Sold Price $495,000
Property Type Single Family Home
Sub Type Detached
Listing Status Sold
Purchase Type For Sale
Square Footage 2,416 sqft
Price per Sqft $204
Subdivision Hill Point Farms
MLS Listing ID 10538384
Sold Date 07/19/24
Style Traditional
Bedrooms 4
Full Baths 2
Half Baths 1
HOA Fees $37/mo
HOA Y/N Yes
Year Built 2003
Annual Tax Amount $4,349
Lot Size 9,583 Sqft
Property Description
Pristine, lovingly maintained home with well thought out upgrades. Plenty of natural light to be found with a welcoming foyer, formal dining room and sitting room with cathedral ceiling, open kitchen/breakfast area and family room. Large, screened porch with vaulted ceiling overlooks back yard and lake. An inviting updated kitchen features quartz countertops, wall oven, cook top and plenty of counter space. Double doors open into the primary bedroom which features a spa like bathroom with separate tile shower/frameless glass and stand alone tub, perfect for pampering! Two secondary bedrooms, ROG media room/fourth bedroom. Newer roof and windows, whole house generator with automatic change over switch and whole house surge protector to name a few of the upgrades added by the current homeowner. Located in the heart of Suffolk with easy access to Rt. 58, this well-loved home is ready for it's new family!
Location
State VA
County Suffolk
Area 61 - Northeast Suffolk
Zoning RESIDENT
Rooms
Other Rooms Attic, Breakfast Area, Fin. Rm Over Gar, Foyer, PBR with Bath, Pantry, Porch, Sun Room, Utility Room
Interior
Interior Features Cathedral Ceiling, Fireplace Gas-natural, Primary Sink-Double, Scuttle Access, Walk-In Closet, Window Treatments
Hot Water Gas
Heating Forced Hot Air, Nat Gas, Zoned
Cooling 16+ SEER A/C, Central Air, Zoned
Flooring Carpet, Ceramic, Wood
Fireplaces Number 1
Equipment Backup Generator, Cable Hookup, Ceiling Fan, Gar Door Opener, Satellite Dish, Security Sys
Appliance Dishwasher, Disposal, Dryer Hookup, Microwave, Elec Range, Washer Hookup
Exterior
Exterior Feature Patio, Storage Shed
Parking Features Garage Att 2 Car, Driveway Spc
Garage Spaces 496.0
Garage Description 1
Fence Back Fenced, Other, Privacy
Pool No Pool
Amenities Available Ground Maint
Waterfront Description Lake
View Water
Roof Type Composite
Accessibility Grab bars, Levered Door, Main Floor Laundry
Building
Story 2.0000
Foundation Slab
Sewer City/County
Water City/County
Schools
Elementary Schools Hillpoint Elementary
Middle Schools King`S Fork Middle
High Schools Kings Fork
Others
Senior Community No
Ownership Simple
Disclosures Disclosure Statement, Prop Owners Assoc
Special Listing Condition Disclosure Statement, Prop Owners Assoc
Read Less Info
Want to know what your home might be worth? Contact us for a FREE valuation!

Our team is ready to help you sell your home for the highest possible price ASAP

© 2025 REIN, Inc. Information Deemed Reliable But Not Guaranteed
Bought with LPT Realty LLC
"My job is to find and attract mastery-based agents to the office, protect the culture, and make sure everyone is happy! "






