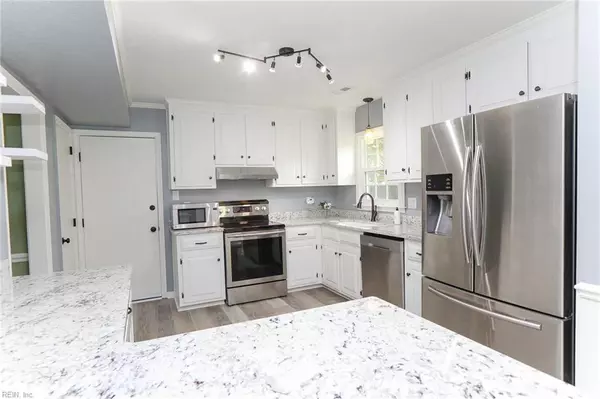$300,000
$275,000
9.1%For more information regarding the value of a property, please contact us for a free consultation.
3 Beds
1.5 Baths
1,404 SqFt
SOLD DATE : 05/29/2024
Key Details
Sold Price $300,000
Property Type Single Family Home
Sub Type Detached
Listing Status Sold
Purchase Type For Sale
Square Footage 1,404 sqft
Price per Sqft $213
Subdivision Sanlun Lakes
MLS Listing ID 10531563
Sold Date 05/29/24
Style Colonial
Bedrooms 3
Full Baths 1
Half Baths 1
HOA Y/N No
Year Built 1985
Annual Tax Amount $2,879
Property Description
Nestled at the end of a cul-de-sac, this charming home offers an inviting atmosphere that's ready for you to move in and start making memories. This home boasts an array of features that blend modern convenience with comfort; both bathrooms have been updated, showcasing modern fixtures and finishes, replacement windows, updated flooring, new kitchen countertop and updated lighting throughout. Major improvements include a new roof in 2018 and HVAC system installed in 2016, a new hot water heater in 2024 and innovative blown insulation in the attic in 2023. Additionally the home has been future-proofed with cable and ethernet wiring, including ethernet jacks in all rooms, and even features an insulated garage door and attic access for added convenience. Exterior features are a private, fenced backyard that's perfect for relaxation or entertaining. A gazebo and hot tub invite leisurely evenings under the stars, while the 20 amp circuit ensures you're always ready for backyard gatherings.
Location
State VA
County Hampton
Area 105 - Hampton Mercury North
Rooms
Other Rooms Attic, Pantry
Interior
Interior Features Dual Entry Bath (Br & Hall), Fireplace Wood, Scuttle Access, Walk-In Closet
Hot Water Electric
Heating Electric, Heat Pump, Programmable Thermostat
Cooling Central Air, Heat Pump
Flooring Carpet, Laminate/LVP
Fireplaces Number 1
Equipment Cable Hookup, Ceiling Fan, Gar Door Opener, Generator Hookup, Hot Tub
Appliance Dishwasher, Dryer, Dryer Hookup, Microwave, Elec Range, Refrigerator, Washer, Washer Hookup
Exterior
Exterior Feature Cul-De-Sac, Gazebo, Storage Shed
Parking Features Garage Att 1 Car, Driveway Spc, Street
Garage Description 1
Fence Back Fenced, Privacy
Pool No Pool
Waterfront Description Not Waterfront
Roof Type Asphalt Shingle
Building
Story 2.0000
Foundation Slab
Sewer City/County
Water City/County
Schools
Elementary Schools George P. Phenix
Middle Schools George P. Phenix
High Schools Bethel
Others
Senior Community No
Ownership Simple
Disclosures Disclosure Statement
Special Listing Condition Disclosure Statement
Read Less Info
Want to know what your home might be worth? Contact us for a FREE valuation!

Our team is ready to help you sell your home for the highest possible price ASAP

© 2025 REIN, Inc. Information Deemed Reliable But Not Guaranteed
Bought with 1st Class Real Estate Flagship
"My job is to find and attract mastery-based agents to the office, protect the culture, and make sure everyone is happy! "






