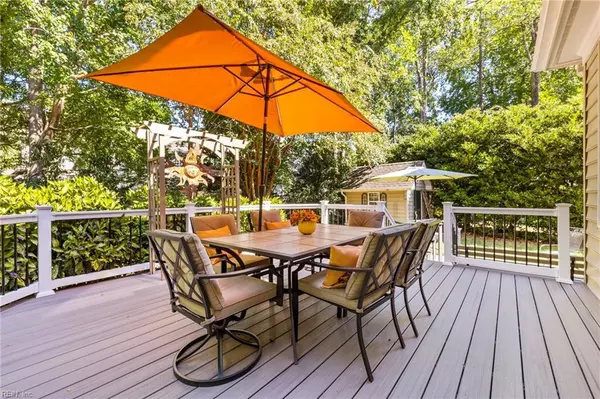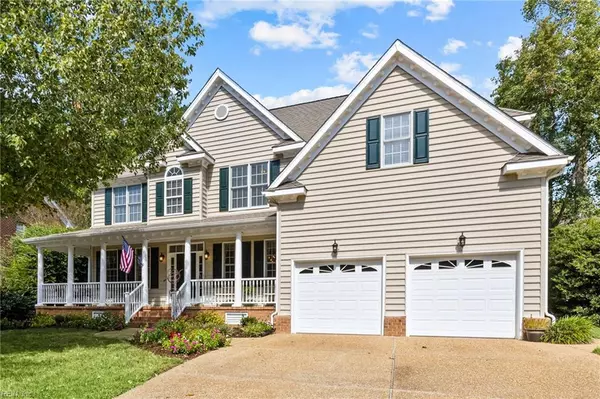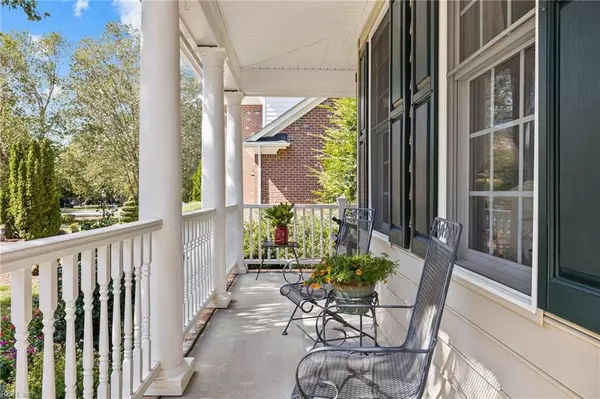$571,000
$560,000
2.0%For more information regarding the value of a property, please contact us for a free consultation.
5 Beds
3 Baths
3,027 SqFt
SOLD DATE : 05/22/2024
Key Details
Sold Price $571,000
Property Type Single Family Home
Sub Type Detached
Listing Status Sold
Purchase Type For Sale
Square Footage 3,027 sqft
Price per Sqft $188
Subdivision Gatling Pointe
MLS Listing ID 10526798
Sold Date 05/22/24
Style Traditional
Bedrooms 5
Full Baths 3
HOA Fees $55/mo
HOA Y/N Yes
Year Built 2000
Annual Tax Amount $3,219
Lot Size 10,890 Sqft
Property Description
Beautifully maintained home at the end of a quiet cul-de-sac in the resort-style community of Gatling Pointe. New roof and new furnace! Stylish features include a two-story foyer, high ceilings and custom craftsmanship-- trimwork, moulding, and built-ins. Bright, open kitchen with granite countertops, slate tile backsplash and large pantry. Gorgeous office, formal dining room, first floor bedroom, full bath and a fantastic family room complete the main level. Upstairs you'll find the amazing primary suite which boasts large windows, tray ceiling and spacious bathroom with double sinks, soaking tub, tiled shower and walk-in closet. Three additional upstairs bedrooms, another full bath, laundry room with wash tub and a big multi-purpose flex room. Don't forget the fabulous Trex deck, stone patio and lovely backyard-- ideal for family gatherings and entertaining your lucky guests! The Gatling Pointe Yacht Club (membership optional) offers access to pool, tennis, marina/restaurant & more.
Location
State VA
County Isle Of Wight County
Area 64 - Smithfield
Rooms
Other Rooms 1st Floor BR, Attic, Breakfast Area, Foyer, PBR with Bath, Office/Study, Pantry, Porch, Spare Room, Utility Room
Interior
Interior Features Dual Entry Bath (Br & Hall), Fireplace Gas-natural, Primary Sink-Double, Perm Attic Stairs, Walk-In Attic, Walk-In Closet, Window Treatments
Hot Water Gas
Heating Nat Gas, Zoned
Cooling Central Air, Zoned
Flooring Carpet, Ceramic, Wood
Fireplaces Number 1
Equipment Cable Hookup, Ceiling Fan, Gar Door Opener, Jetted Tub, Security Sys, Sump Pump
Appliance Dishwasher, Disposal, Dryer, Microwave, Gas Range, Refrigerator, Washer
Exterior
Exterior Feature Cul-De-Sac, Deck, Patio, Storage Shed
Parking Features Garage Att 2 Car, Driveway Spc
Garage Description 1
Fence None
Pool No Pool
Amenities Available Playgrounds
Waterfront Description Not Waterfront
Roof Type Asphalt Shingle
Building
Story 2.0000
Foundation Crawl
Sewer City/County
Water City/County
Schools
Elementary Schools Carrollton Elementary
Middle Schools Smithfield Middle
High Schools Smithfield
Others
Senior Community No
Ownership Simple
Disclosures Disclosure Statement, Prop Owners Assoc
Special Listing Condition Disclosure Statement, Prop Owners Assoc
Read Less Info
Want to know what your home might be worth? Contact us for a FREE valuation!

Our team is ready to help you sell your home for the highest possible price ASAP

© 2025 REIN, Inc. Information Deemed Reliable But Not Guaranteed
Bought with BHHS RW Towne Realty
"My job is to find and attract mastery-based agents to the office, protect the culture, and make sure everyone is happy! "






