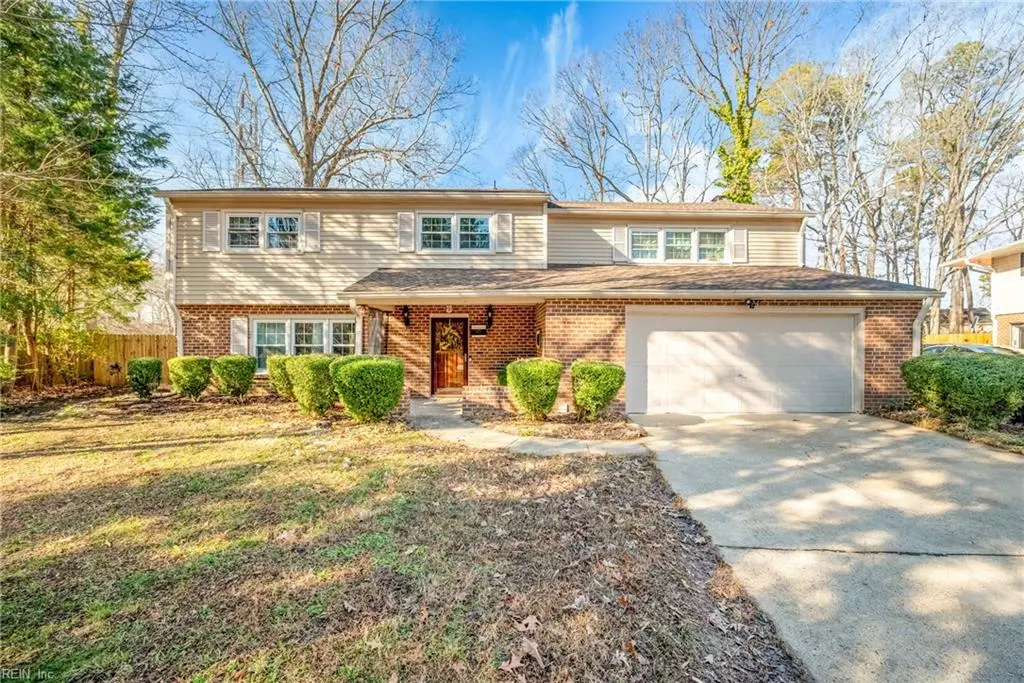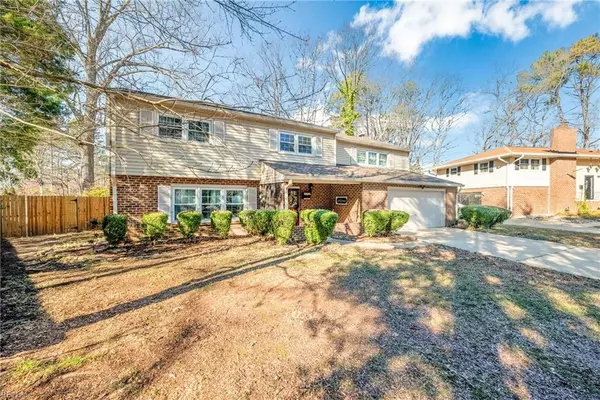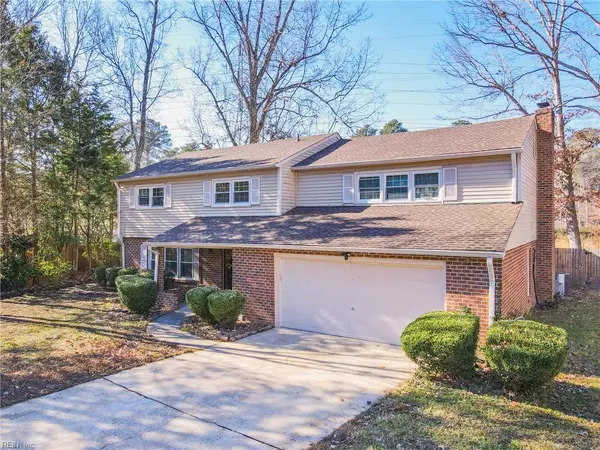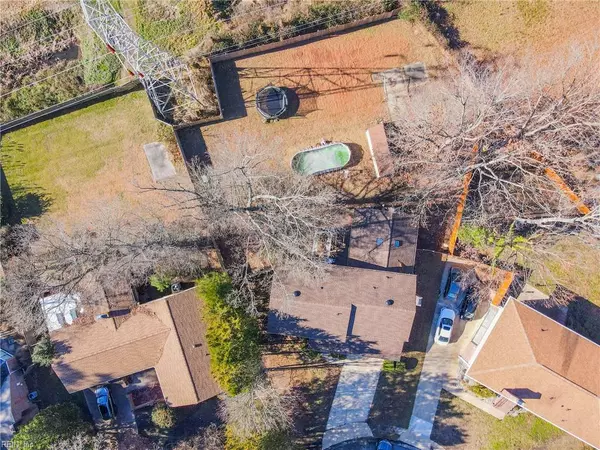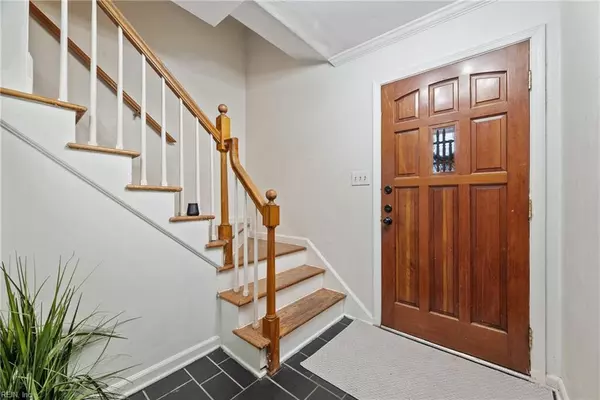$450,000
$460,000
2.2%For more information regarding the value of a property, please contact us for a free consultation.
5 Beds
3.5 Baths
3,115 SqFt
SOLD DATE : 05/14/2024
Key Details
Sold Price $450,000
Property Type Single Family Home
Sub Type Detached
Listing Status Sold
Purchase Type For Sale
Square Footage 3,115 sqft
Price per Sqft $144
Subdivision Farmington
MLS Listing ID 10515776
Sold Date 05/14/24
Style Traditional
Bedrooms 5
Full Baths 3
Half Baths 1
HOA Y/N No
Year Built 1972
Annual Tax Amount $4,715
Lot Size 0.460 Acres
Property Description
Come see this stunning 5-bedroom, 3.5-bath home nestled in the sought-after Farmington community. Boasting 2 en suites and a spacious 3,116 sqft, this residence offers a perfect blend of elegance and comfort. The heated sunroom, adaptable as a living room, provides year-round enjoyment. A fully fenced yard at almost 1/2 acre, complete with an above-ground pool, pergola, deck, and hot tub, creates an outdoor oasis. The primary bedroom, with 2 walk-in closets, adds a touch of opulence to this dream home. Don't miss the chance to make this property your own.
Location
State VA
County Hampton
Area 105 - Hampton Mercury North
Zoning R11
Rooms
Other Rooms Attic, Breakfast Area, PBR with Bath, Porch, Spare Room, Sun Room
Interior
Interior Features Bar, Fireplace Wood, Scuttle Access, Walk-In Closet
Hot Water Electric
Heating Heat Pump
Cooling Central Air
Flooring Ceramic, Laminate/LVP, Wood
Fireplaces Number 2
Equipment Gar Door Opener, Hot Tub
Appliance Dishwasher, Disposal, Dryer Hookup, Elec Range, Refrigerator, Washer Hookup
Exterior
Exterior Feature Cul-De-Sac, Deck, Storage Shed
Parking Features Garage Att 2 Car
Garage Spaces 557.0
Garage Description 1
Fence Back Fenced, Full, Privacy
Pool Above Ground Pool
Waterfront Description Not Waterfront
Roof Type Asphalt Shingle
Building
Story 2.0000
Foundation Slab
Sewer City/County
Water City/County
Schools
Elementary Schools George P. Phenix
Middle Schools George P. Phenix
High Schools Bethel
Others
Senior Community No
Ownership Simple
Disclosures Disclosure Statement
Special Listing Condition Disclosure Statement
Read Less Info
Want to know what your home might be worth? Contact us for a FREE valuation!

Our team is ready to help you sell your home for the highest possible price ASAP

© 2025 REIN, Inc. Information Deemed Reliable But Not Guaranteed
Bought with BHHS RW Towne Realty
"My job is to find and attract mastery-based agents to the office, protect the culture, and make sure everyone is happy! "

