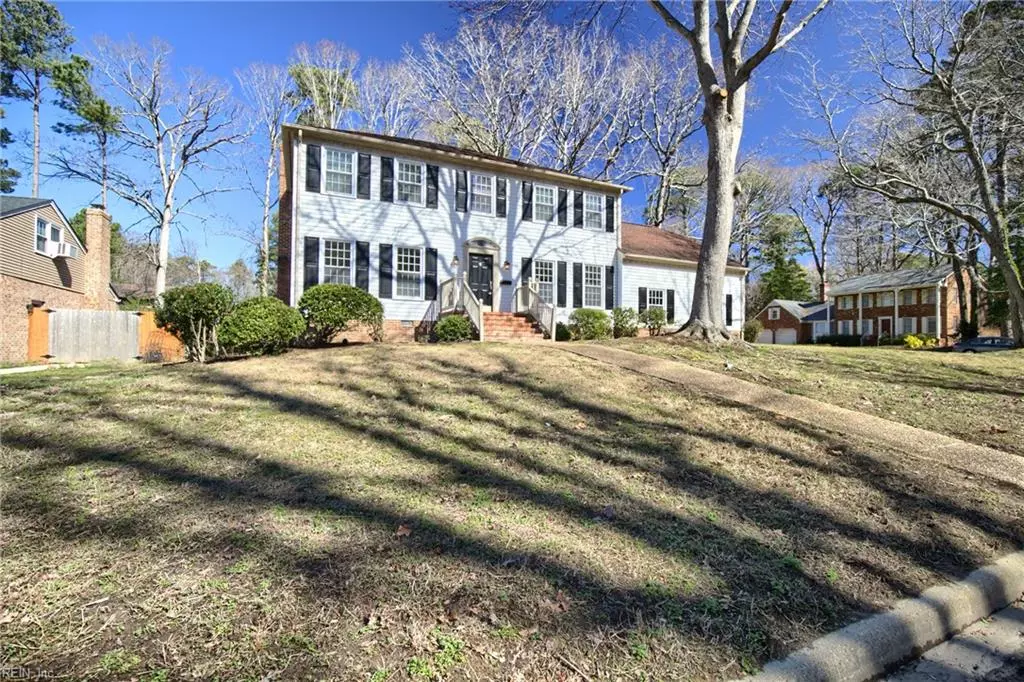$519,900
$519,900
For more information regarding the value of a property, please contact us for a free consultation.
4 Beds
3 Baths
2,713 SqFt
SOLD DATE : 05/13/2024
Key Details
Sold Price $519,900
Property Type Single Family Home
Sub Type Detached
Listing Status Sold
Purchase Type For Sale
Square Footage 2,713 sqft
Price per Sqft $191
Subdivision James Landing
MLS Listing ID 10522784
Sold Date 05/13/24
Style Colonial,Transitional
Bedrooms 4
Full Baths 3
HOA Y/N No
Year Built 1985
Annual Tax Amount $4,873
Lot Size 0.340 Acres
Property Description
Welcome to this totally renovated 4 bedroom, 3 full bath custom home in the sought after James Landing neighborhood. This 2,713. sq. ft. home sits on a .34 acre corner lot. The home features beautifully refinished hardwood floors in the formal living, dining and family rooms. The family room contains built-ins surrounding the wood-burning fireplace. A beautiful bright, all-season Florida room w/ a lofty ceiling is a must see. 2-car side loading garage w/ new garage doors and garage door openers. The eatin kitchen has been updated w/ custom cabinets, granite countertops & new stainless steel appliances. New carpeting in all 4 bedrooms. 4th bedroom is over the garage & close by a third full bath assuring privacy for guests. New double vanity in hall bath, granite countertops & LVP flooring. The primary owner's suite has been customized with stunning tiled shower, custom vanity and granite, dual sink countertops. New ceiling fans & light fixtures throughout home. Schedule your tour today!
Location
State VA
County Newport News
Area 108 - Newport News Midtown West
Zoning R2
Rooms
Other Rooms Attic, Breakfast Area, Fin. Rm Over Gar, Foyer, PBR with Bath, Pantry, Porch, Sun Room, Utility Room
Interior
Interior Features Cathedral Ceiling, Fireplace Wood, Primary Sink-Double, Skylights, Walk-In Attic, Walk-In Closet
Hot Water Electric
Heating Electric, Forced Hot Air, Heat Pump, Zoned
Cooling Central Air, Zoned
Flooring Carpet, Ceramic, Laminate/LVP, Wood
Fireplaces Number 1
Equipment Cable Hookup, Ceiling Fan, Gar Door Opener
Appliance 220 V Elec, Dishwasher, Disposal, Dryer Hookup, Microwave, Elec Range, Refrigerator
Exterior
Exterior Feature Corner
Parking Features Garage Att 2 Car, Driveway Spc, Street
Garage Spaces 490.0
Garage Description 1
Fence Back Fenced, Privacy, Wood Fence
Pool No Pool
Waterfront Description Not Waterfront
View Wooded
Roof Type Asphalt Shingle
Accessibility Main Floor Laundry
Building
Story 2.0000
Foundation Crawl
Sewer City/County
Water City/County
Schools
Elementary Schools Hidenwood Elementary
Middle Schools Ethel M. Gildersleeve Middle
High Schools Menchville
Others
Senior Community No
Ownership Simple
Disclosures Disclosure Statement, Owner Agent
Special Listing Condition Disclosure Statement, Owner Agent
Read Less Info
Want to know what your home might be worth? Contact us for a FREE valuation!

Our team is ready to help you sell your home for the highest possible price ASAP

© 2025 REIN, Inc. Information Deemed Reliable But Not Guaranteed
Bought with The Agency
"My job is to find and attract mastery-based agents to the office, protect the culture, and make sure everyone is happy! "






