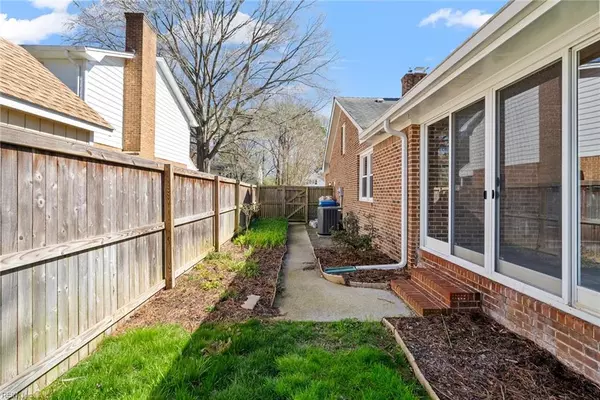$471,000
$450,000
4.7%For more information regarding the value of a property, please contact us for a free consultation.
4 Beds
2 Baths
2,172 SqFt
SOLD DATE : 04/18/2024
Key Details
Sold Price $471,000
Property Type Single Family Home
Sub Type Detached
Listing Status Sold
Purchase Type For Sale
Square Footage 2,172 sqft
Price per Sqft $216
Subdivision Bellamy Manor Estate
MLS Listing ID 10523647
Sold Date 04/18/24
Style Ranch
Bedrooms 4
Full Baths 2
HOA Y/N No
Year Built 1972
Annual Tax Amount $3,629
Property Description
Take a step into Edwin Dr, where old school charm welcomes you from the minute you walk in with a formal dining room and hardwood floors guiding you to three spacious bedrooms. Updates have been put into the smartest investments - TRANE HVAC system (2016), double hung vinyl windows, Florida sunroom (22x20), sprinklers in (front and back), crawl space vents automatically open and close with temperature & architectural roof 8-9 years young. This brick ranch is framed with fresh landscaping and divine neighborhood.
Location
State VA
County Virginia Beach
Area 48 - Southwest 2 Virginia Beach
Zoning R10
Rooms
Other Rooms 1st Floor BR, 1st Floor Primary BR, Assigned Storage, Attic, Fin. Rm Over Gar, Foyer, PBR with Bath, Porch, Sun Room
Interior
Interior Features Scuttle Access, Walk-In Attic, Walk-In Closet, Window Treatments
Hot Water Gas
Heating Nat Gas, Programmable Thermostat
Cooling Central Air
Flooring Carpet, Laminate/LVP, Wood
Fireplaces Number 1
Equipment Attic Fan, Cable Hookup, Ceiling Fan, Gar Door Opener
Appliance Dishwasher, Dryer Hookup, Gas Range, Washer Hookup
Exterior
Exterior Feature Deck, Inground Sprinkler, Pump, Storage Shed, Well
Parking Features Garage Att 2 Car, 4 Space, Driveway Spc
Garage Spaces 483.0
Garage Description 1
Fence Back Fenced, Privacy, Wood Fence
Pool No Pool
Waterfront Description Not Waterfront
Roof Type Asphalt Shingle
Accessibility Front-mounted Range Controls
Building
Story 1.0000
Foundation Crawl
Sewer City/County
Water City/County
Schools
Elementary Schools Providence Elementary
Middle Schools Kempsville Middle
High Schools Kempsville
Others
Senior Community No
Ownership Simple
Disclosures Disclosure Statement
Special Listing Condition Disclosure Statement
Read Less Info
Want to know what your home might be worth? Contact us for a FREE valuation!

Our team is ready to help you sell your home for the highest possible price ASAP

© 2025 REIN, Inc. Information Deemed Reliable But Not Guaranteed
Bought with EXP Realty LLC
"My job is to find and attract mastery-based agents to the office, protect the culture, and make sure everyone is happy! "






