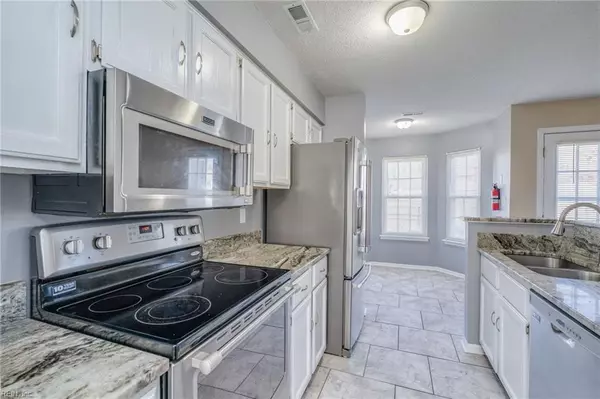$310,000
$310,000
For more information regarding the value of a property, please contact us for a free consultation.
4 Beds
2.5 Baths
1,868 SqFt
SOLD DATE : 02/23/2024
Key Details
Sold Price $310,000
Property Type Condo
Sub Type Condo
Listing Status Sold
Purchase Type For Sale
Square Footage 1,868 sqft
Price per Sqft $165
Subdivision Lees Mill
MLS Listing ID 10516773
Sold Date 02/23/24
Style Traditional
Bedrooms 4
Full Baths 2
Half Baths 1
Condo Fees $39
HOA Y/N No
Year Built 1990
Annual Tax Amount $2,723
Lot Size 6,098 Sqft
Property Description
This home has upgrades in all the right places -- flooring (LVP & ceramic tile on first floor) granite counter tops, beautiful stainless steel appliances, upgraded bathrooms, customized closet in primary bedroom, and painted throughout. Also, newer roof and HVAC. The windows have a transferrable warranty. This home has the perfect space if you work from home that sellers used as their home office. It can also be used as a formal dining room. There are 4 full bedrooms and 2-1/2 baths. This home is located on a large corner lot. The back yard has a large deck with privacy fence. Storage shed conveys as-is. Located 5 minutes from Fort Eustis Army Base and Interstate-64. Very easy to go west to Williamsburg, north to York County or east to mid town Newport News, Hampton, or the southside. Some photos virtually staged with furniture.
Location
State VA
County Newport News
Area 110 - Newport News Denbigh North
Zoning R5
Rooms
Other Rooms Breakfast Area, PBR with Bath, Pantry, Utility Closet
Interior
Interior Features Fireplace Wood, Walk-In Closet
Hot Water Electric
Heating Forced Hot Air
Cooling Central Air
Flooring Carpet, Ceramic, Vinyl
Fireplaces Number 1
Equipment Cable Hookup, Ceiling Fan
Appliance 220 V Elec, Dishwasher, Dryer Hookup, Microwave, Elec Range, Refrigerator, Washer Hookup
Exterior
Exterior Feature Corner, Deck
Parking Features 2 Space
Fence Back Fenced, Privacy, Wood Fence
Pool No Pool
Waterfront Description Not Waterfront
View City
Roof Type Asphalt Shingle
Building
Story 2.0000
Foundation Slab
Sewer City/County
Water City/County
Schools
Elementary Schools Katherine Johnson Elementary
Middle Schools Mary Passage Middle
High Schools Woodside
Others
Senior Community No
Ownership Condo
Disclosures Disclosure Statement, Resale Certif Req
Special Listing Condition Disclosure Statement, Resale Certif Req
Read Less Info
Want to know what your home might be worth? Contact us for a FREE valuation!

Our team is ready to help you sell your home for the highest possible price ASAP

© 2025 REIN, Inc. Information Deemed Reliable But Not Guaranteed
Bought with Keller Williams Elite-Peninsula
"My job is to find and attract mastery-based agents to the office, protect the culture, and make sure everyone is happy! "






