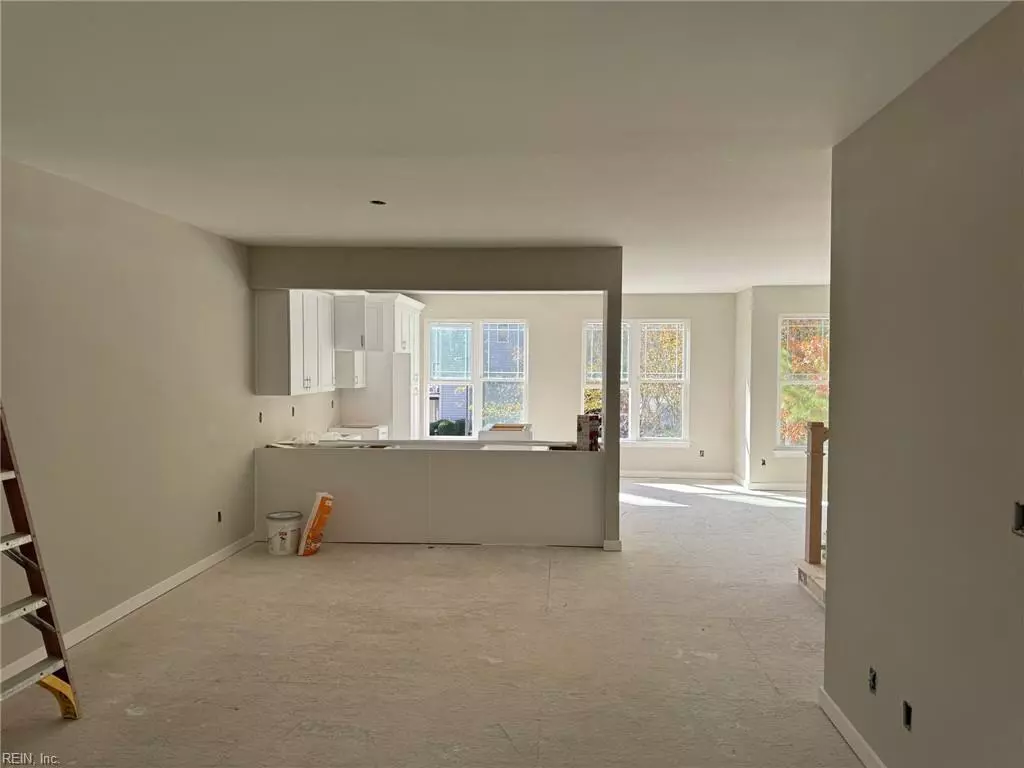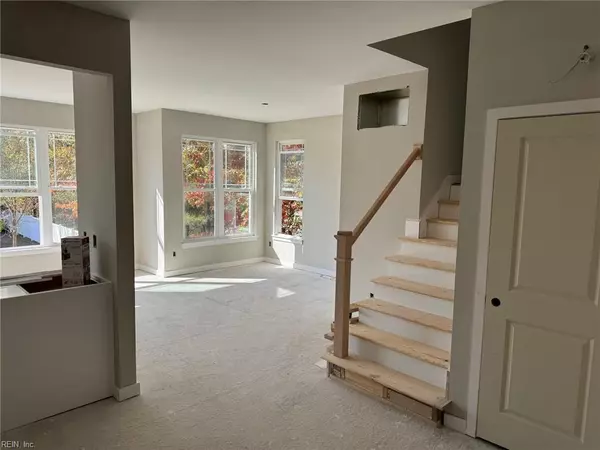$385,000
$389,000
1.0%For more information regarding the value of a property, please contact us for a free consultation.
4 Beds
3.5 Baths
2,344 SqFt
SOLD DATE : 02/16/2024
Key Details
Sold Price $385,000
Property Type Townhouse
Sub Type Townhouse
Listing Status Sold
Purchase Type For Sale
Square Footage 2,344 sqft
Price per Sqft $164
Subdivision Hollymeade Village
MLS Listing ID 10514798
Sold Date 02/16/24
Style Townhouse
Bedrooms 4
Full Baths 3
Half Baths 1
HOA Fees $128/mo
HOA Y/N Yes
Year Built 2023
Annual Tax Amount $4,598
Lot Size 3,484 Sqft
Property Description
Act now before this opportunity passes you by! Seller to provide 2-1 mortgage buy down (reduced interest rate) w/ use of prefd lender OR will pay up to $9,000 of buyers CC. Lender has an add'l $1k credit avail. Other units are avail. Floor plans, specs & potential upgrades avail.
We saved the best for last. These are the LAST 4 units in this community and are at the end of a cul-de-sac and also surrounded by common area. Front load 2 car garages make for greater parking and a more livable back yard experience with both a ground level patio and second level deck. This 3 story home boasts 4 bed (1 on the 1st level) and 3.5 bathrooms. The large of windows make this plan very light and open. Large kitchen with granite tops and a full appliance package. Primary suite has a large WI closet and bath with double vanity and tile shower. Great value for over 2300 sq ft with 3 1/2 bathrooms. Anticipated completion early Nov 23.
Location
State VA
County Newport News
Area 109 - Newport News Denbigh South
Zoning R5
Rooms
Other Rooms 1st Floor BR, Breakfast Area, Foyer, PBR with Bath, Utility Closet
Interior
Interior Features Primary Sink-Double, Walk-In Closet
Hot Water Electric
Heating Heat Pump, Zoned
Cooling Heat Pump, Zoned
Flooring Carpet, Ceramic, Laminate/LVP
Equipment Cable Hookup, Ceiling Fan
Appliance Dishwasher, Disposal, Dryer Hookup, Microwave, Elec Range, Refrigerator, Washer Hookup
Exterior
Exterior Feature Cul-De-Sac, Deck, Patio
Parking Features Garage Att 2 Car, Driveway Spc
Garage Spaces 394.0
Garage Description 1
Fence Partial
Pool No Pool
Waterfront Description Not Waterfront
View Wooded
Roof Type Asphalt Shingle
Building
Story 3.0000
Foundation Slab
Sewer City/County
Water City/County
New Construction 1
Schools
Elementary Schools Kiln Creek Elementary
Middle Schools Ella Fitzgerald Middle
High Schools Denbigh
Others
Senior Community No
Ownership Simple
Disclosures Exempt from Disclosure/Disclaimer, Occupancy Permit, Prop Owners Assoc
Special Listing Condition Exempt from Disclosure/Disclaimer, Occupancy Permit, Prop Owners Assoc
Read Less Info
Want to know what your home might be worth? Contact us for a FREE valuation!

Our team is ready to help you sell your home for the highest possible price ASAP

© 2025 REIN, Inc. Information Deemed Reliable But Not Guaranteed
Bought with Liz Moore & Associates LLC
"My job is to find and attract mastery-based agents to the office, protect the culture, and make sure everyone is happy! "






